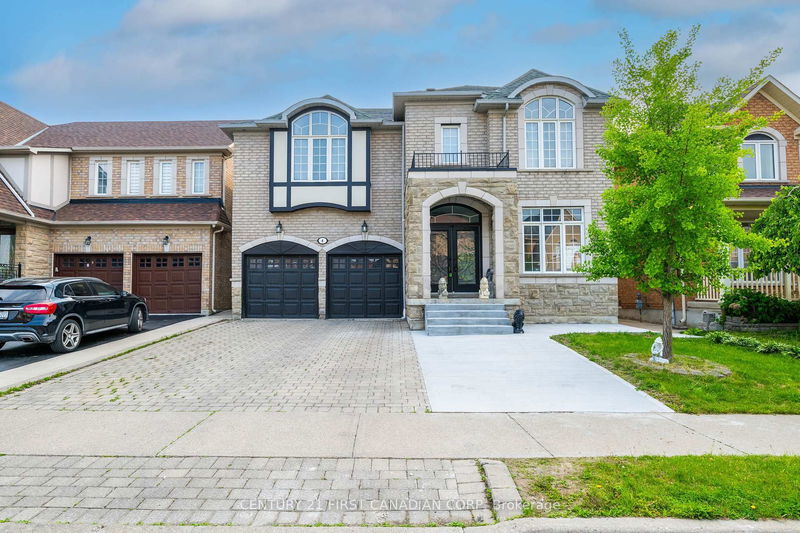Caractéristiques principales
- MLS® #: W12228854
- ID de propriété: SIRC2959062
- Type de propriété: Résidentiel, Maison unifamiliale détachée
- Grandeur du terrain: 3 843 pi.ca.
- Construit en: 6
- Chambre(s) à coucher: 4+2
- Salle(s) de bain: 5
- Pièces supplémentaires: Sejour
- Stationnement(s): 7
- Inscrit par:
- CENTURY 21 FIRST CANADIAN CORP
Description de la propriété
Absolutely Stunning, Fully Renovated Showstopper! This immaculate 4-bedroom executive home offers an impressive approx. 4,800 sq ft of total finished living space-with over 3200 sq ft above grade and a beautifully finished separate entrance basement (~1600 sq ft). Fully transformed into a sleek modern masterpiece, this home features two spacious living rooms, premium finishes, and upscale design throughout. Step inside to a custom-designed kitchen with quartz countertops, new cabinetry, and stainless steel appliances. Enjoy open-concept living and dining, elegant new flooring, smooth ceilings, designer lighting, and a newly added feature fireplace that creates a warm and stylish focal point. With two distinct living rooms, there's room for both relaxed family time and elegant entertaining. A private main floor office provides the perfect work-from-home setup, and the eat-in kitchen offers plenty of space for gatherings. Upstairs, the enormous primary retreat features a spa-like ensuite and walk-in closet. Every bathroom has been completely renovated with modern tile work, floating vanities, and updated fixtures. The finished basement with separate entrance includes 2 additional bedrooms, a full bathroom, a spacious rec area, and a wet bar-ideal for in-law use, guests, or extra income potential. EV charger-ready garage wiring, and perfectly located in a vibrant, family-friendly neighbourhood close to schools, parks, shopping, hospital, and transit. Turnkey luxury-just move in and fall in love. Basement is tenanted at$1,800/month, offering immediate rental income.
Téléchargements et médias
Pièces
- TypeNiveauDimensionsPlancher
- Salle familialePrincipal15' 2.6" x 16' 4.4"Autre
- Salle à mangerPrincipal12' 10.7" x 19' 4.6"Autre
- Bureau à domicilePrincipal9' 1.8" x 9' 10.8"Autre
- Autre2ième étage11' 9.3" x 24' 6"Autre
- Chambre à coucher2ième étage13' 10.1" x 13' 9.7"Autre
- Chambre à coucher2ième étage12' 8.3" x 15' 8.1"Autre
- Chambre à coucher2ième étage12' 8.8" x 12' 9.9"Autre
- Salle de loisirsSous-sol16' 6" x 20' 1.5"Autre
- AutreSous-sol3' 10" x 12' 2.8"Autre
- AutreSous-sol11' 6.1" x 17' 3.8"Autre
- AutreSous-sol5' 1.8" x 11' 3"Autre
- AutreSous-sol9' 8.9" x 18' 4"Autre
- AutreSous-sol9' 8.9" x 17' 10.1"Autre
- ChaudièreSous-sol6' 9.8" x 7' 8.9"Autre
Agents de cette inscription
Demandez plus d’infos
Demandez plus d’infos
Emplacement
4 Freshspring Dr, Brampton, Ontario, L6R 3H6 Canada
Autour de cette propriété
En savoir plus au sujet du quartier et des commodités autour de cette résidence.
Demander de l’information sur le quartier
En savoir plus au sujet du quartier et des commodités autour de cette résidence
Demander maintenantCalculatrice de versements hypothécaires
- $
- %$
- %
- Capital et intérêts 0
- Impôt foncier 0
- Frais de copropriété 0

