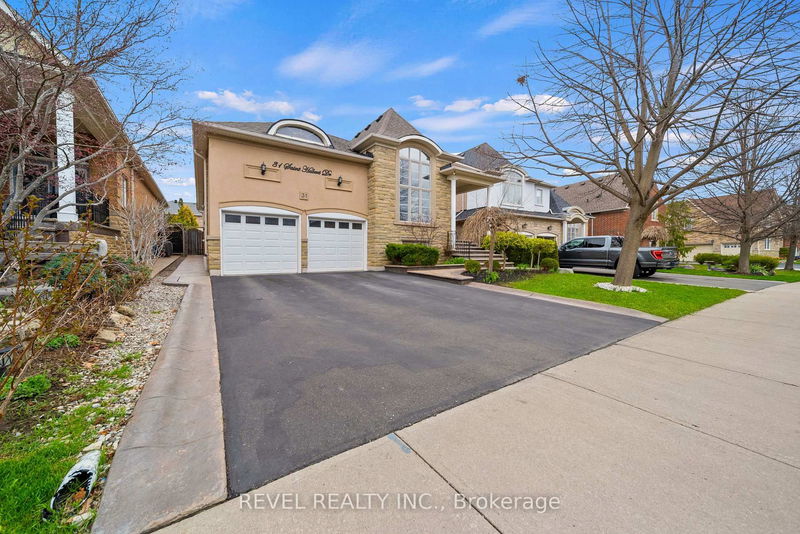Caractéristiques principales
- MLS® #: W12184262
- ID de propriété: SIRC2892358
- Type de propriété: Résidentiel, Maison unifamiliale détachée
- Grandeur du terrain: 6 087,31 pi.ca.
- Chambre(s) à coucher: 3+3
- Salle(s) de bain: 3
- Pièces supplémentaires: Sejour
- Stationnement(s): 4
- Inscrit par:
- REVEL REALTY INC.
Description de la propriété
Rare Executive Bungalow with In-Law Potential! This spacious, well-maintained executive bungalow is a true gem for large or growing families, multigenerational living, or investors seeking incredible value. The professionally finished basement is a stand out feature offering 3 large bedrooms, a luxury bathroom, rough-ins for a second kitchen and laundry, and oversized windows for an above-grade feel. Whether you're accommodating extended family or exploring rental income, the layout is flexible and functional. The main floor welcomes you with 10-ft ceilings, tinted windows, and an open-concept living/dining area with cathedral ceilings. The large family room with a cozy gas fireplace flows seamlessly into a chef-inspired kitchen featuring upgraded cabinetry, a central island,and a walk-out to a beautifully landscaped backyard perfect for entertaining. Enjoy the warmth of hardwood floors throughout, a private primary suite with a walk-in closetand 4-piece ensuite, plus two additional spacious bedrooms on the main level. This home checks all the boxes: versatile layout, income potential, and upscale finishes all ina sought-after family-friendly neighborhood. Dont miss this rare opportunity to own a bungalow that grows with your family and your future.
Pièces
- TypeNiveauDimensionsPlancher
- SalonPrincipal11' 11.7" x 21' 11.7"Autre
- Salle à mangerPrincipal9' 2.2" x 8' 2.4"Autre
- CuisinePrincipal16' 6.8" x 12' 11.9"Autre
- Salle familialePrincipal19' 11.7" x 20' 11.9"Autre
- Bois durPrincipal11' 11.7" x 18' 11.9"Autre
- Chambre à coucherPrincipal9' 10.5" x 9' 9.3"Autre
- Chambre à coucherPrincipal9' 10.5" x 11' 3.4"Autre
- Chambre à coucherSous-sol9' 10.5" x 9' 9.3"Autre
- Chambre à coucherSous-sol8' 2.4" x 9' 9.3"Autre
- Chambre à coucherSous-sol8' 2.4" x 8' 2.4"Autre
- Salle de loisirsSous-sol19' 11.7" x 21' 11.7"Autre
Agents de cette inscription
Demandez plus d’infos
Demandez plus d’infos
Emplacement
31 Saint Hubert Dr, Brampton, Ontario, L6P 1W1 Canada
Autour de cette propriété
En savoir plus au sujet du quartier et des commodités autour de cette résidence.
Demander de l’information sur le quartier
En savoir plus au sujet du quartier et des commodités autour de cette résidence
Demander maintenantCalculatrice de versements hypothécaires
- $
- %$
- %
- Capital et intérêts 0
- Impôt foncier 0
- Frais de copropriété 0

