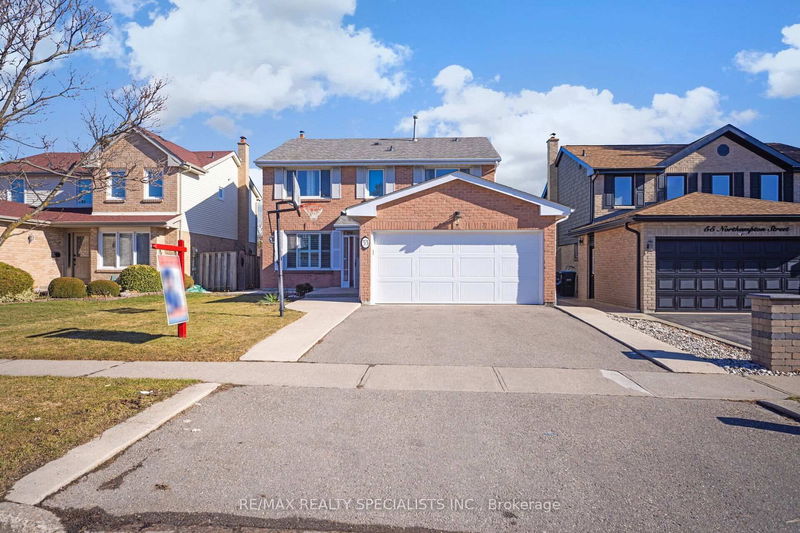Caractéristiques principales
- MLS® #: W12028629
- ID de propriété: SIRC2767604
- Type de propriété: Résidentiel, Maison unifamiliale détachée
- Grandeur du terrain: 4 950 pi.ca.
- Chambre(s) à coucher: 4+3
- Salle(s) de bain: 4
- Pièces supplémentaires: Sejour
- Stationnement(s): 6
- Inscrit par:
- RE/MAX REALTY SPECIALISTS INC.
Description de la propriété
**3 Bdrm LEGAL Basement**Completely upgraded from top to bottom.**No house in the back*Charm meets convenience in this delightful single-family abode! Located In Highly Desired Neighborhood "N Section",4 Bedroom Detached Home With 3 Bedroom Brand New Legal Finished Basement Apartment**Backing On To Greenbelt, Spacious & Separate Living, Dining & Family Room With Fireplace, Main Floor Laundry With B/I Cabinets & W/Out To Two Level Beautiful Wooden Deck, Oak Staircase With Metal Pickets, Separate Laundry For Basement Apartment, Close To School, Park, Bus, Mall, Hospital & Hwy 410. A Truly Gem House, a Must See.
Téléchargements et médias
Pièces
- TypeNiveauDimensionsPlancher
- SalonPrincipal11' 1.8" x 16' 4.4"Autre
- Salle à mangerPrincipal11' 3.8" x 12' 4.4"Autre
- Salle familialePrincipal10' 11.8" x 15' 5"Autre
- CuisinePrincipal10' 11.8" x 10' 11.8"Autre
- Salle à déjeunerPrincipal8' 6.3" x 8' 10.2"Autre
- Stratifié2ième étage11' 5.7" x 21' 11.7"Autre
- Chambre à coucher2ième étage11' 5.7" x 12' 4.4"Autre
- Chambre à coucher2ième étage11' 5.7" x 11' 11.7"Autre
- Chambre à coucher2ième étage10' 4" x 11' 8.9"Autre
- Chambre à coucherSous-sol0' x 0'Autre
- Chambre à coucherSous-sol0' x 0'Autre
- Chambre à coucherSous-sol0' x 0'Autre
- CuisineSous-sol12' 5.6" x 8' 2.4"Autre
- Salle de bainsSous-sol8' 2.4" x 8' 2.4"Autre
- Salle de loisirsSous-sol14' 9.1" x 12' 5.6"Autre
Agents de cette inscription
Demandez plus d’infos
Demandez plus d’infos
Emplacement
53 Northampton St, Brampton, Ontario, L6S 3Z6 Canada
Autour de cette propriété
En savoir plus au sujet du quartier et des commodités autour de cette résidence.
Demander de l’information sur le quartier
En savoir plus au sujet du quartier et des commodités autour de cette résidence
Demander maintenantCalculatrice de versements hypothécaires
- $
- %$
- %
- Capital et intérêts 0
- Impôt foncier 0
- Frais de copropriété 0

