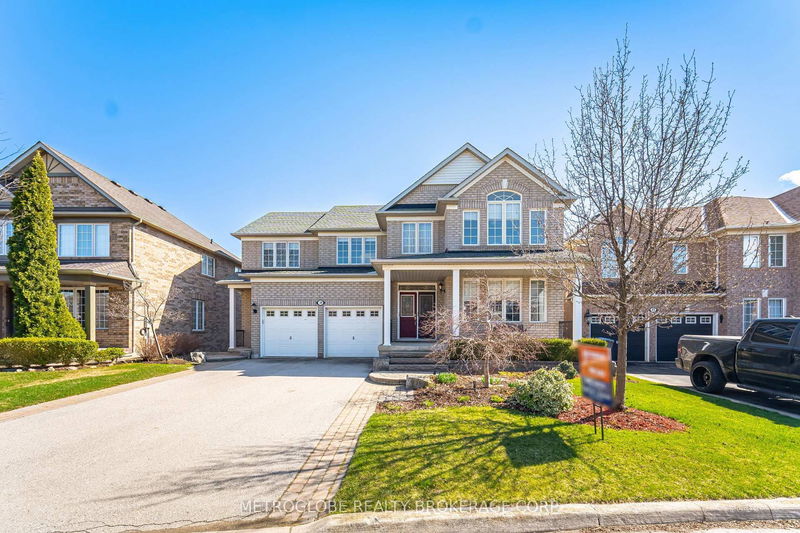Caractéristiques principales
- MLS® #: W12128982
- ID de propriété: SIRC2726890
- Type de propriété: Résidentiel, Maison unifamiliale détachée
- Grandeur du terrain: 4 684,78 pi.ca.
- Chambre(s) à coucher: 5+1
- Salle(s) de bain: 5
- Pièces supplémentaires: Sejour
- Stationnement(s): 6
- Inscrit par:
- METROGLOBE REALTY BROKERAGE CORP.
Description de la propriété
*Don't Miss Out on This Great Opportunity! This Amazing Home Backs onto Ravine Setting, Enjoy Your Morning Coffee on a Wood Deck Overlooking Natures Beauty *Fantastic 5 Bedroom Home With Finished W/O Basement Apartment In the Vales Of Castlemore *Spacious Kitchen With Centre Island, Stainless Steel Appliances, Massive Amounts Of Cupboard Space, Granite Counter Top & W/O To Large Wood Deck Overlooking a Ravine / Pond *Quiet Street *Maytag Stainless Steel Double Oven Range (2023), Miele Stainless Steel Dishwasher (2022), Frigidaire Stainless Steel Fridge *Primary Bedroom Has 5 Piece Ensuite Bath *Main Level Laundry Room with Maytag Washer And Dryer (2022) *Lots Of Natural Light *Luscious Landscaping Designed By Jeurgen Partridge *Lawn & Garden Irrigation System *Separate Main Level Entrance Leading To Professionally Finished Basement Apartment With High Ceilings, With a Kitchen, 1 Bedroom, 4 Piece Washroom And Office, Large Recreation Room Plus W/O Out To Rear Yard Patio Overlooking A Ravine/Pond
Téléchargements et médias
Pièces
- TypeNiveauDimensionsPlancher
- CuisinePrincipal10' 7.8" x 24' 1.8"Autre
- Salle familialePrincipal12' 11.9" x 18' 1.4"Autre
- SalonPrincipal12' 11.9" x 20' 1.5"Autre
- Bureau à domicilePrincipal10' 7.8" x 12' 11.9"Autre
- Autre2ième étage13' 3.4" x 18' 11.9"Autre
- Chambre à coucher2ième étage11' 5.7" x 13' 11.7"Autre
- Chambre à coucher2ième étage11' 6.1" x 12' 6"Autre
- Chambre à coucher2ième étage10' 11.8" x 12' 10.7"Autre
- Chambre à coucher2ième étage10' 11.8" x 12' 10.7"Autre
- Salle de loisirsSous-sol12' 11.9" x 33' 2.8"Autre
- CuisineSous-sol11' 8.9" x 11' 8.9"Autre
- Chambre à coucherSous-sol12' 6" x 13' 3"Autre
Agents de cette inscription
Demandez plus d’infos
Demandez plus d’infos
Emplacement
38 Maltby Crt, Brampton, Ontario, L6P 1A5 Canada
Autour de cette propriété
En savoir plus au sujet du quartier et des commodités autour de cette résidence.
Demander de l’information sur le quartier
En savoir plus au sujet du quartier et des commodités autour de cette résidence
Demander maintenantCalculatrice de versements hypothécaires
- $
- %$
- %
- Capital et intérêts 0
- Impôt foncier 0
- Frais de copropriété 0

