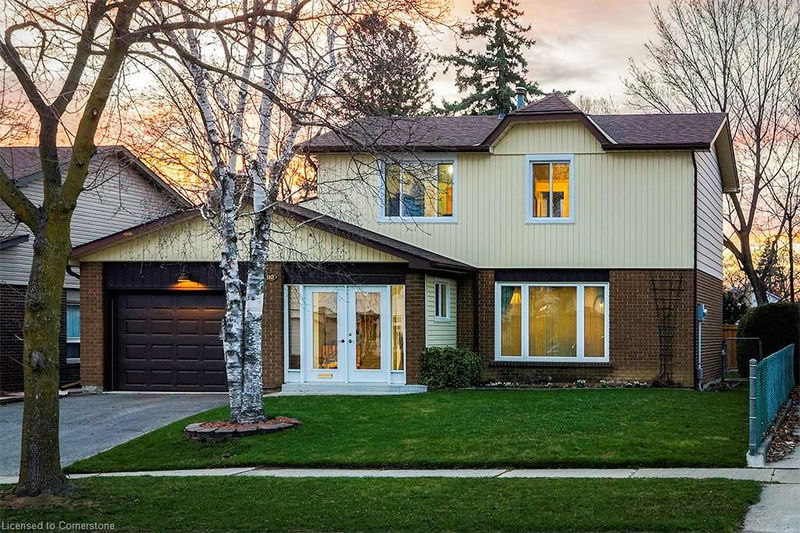Caractéristiques principales
- MLS® #: 40713243
- ID de propriété: SIRC2383263
- Type de propriété: Résidentiel, Maison unifamiliale détachée
- Aire habitable: 1 548 pi.ca.
- Grandeur du terrain: 5 000,91 pi.ca.
- Construit en: 1976
- Chambre(s) à coucher: 4
- Salle(s) de bain: 2+1
- Stationnement(s): 3
- Inscrit par:
- Right At Home Realty
Description de la propriété
Welcome to this well-maintained 4-bedroom, 3-bathroom family home located in the desirable Ambro Heights community of Brampton South. Thoughtfully designed with family living in mind, this home is ready for you to move in and enjoy.
The spacious front vestibule offers plenty of room for the whole family to comfortably remove boots and coats—no more crowded entrances! Inside, the main level features gorgeous Brazilian cherry hardwood floors, adding warmth and sophistication throughout the living and dining areas.
The basement recreation room provides versatile space for a home office, gym, playroom, or guest accommodations.
Step outside into your private backyard retreat, perfect for summer barbecues, family gatherings, or simply relaxing after a long day.
Conveniently located just minutes from schools, parks, shopping, and transit, this home offers both comfort and everyday convenience.
A perfect place to grow and create lasting memories.
Pièces
- TypeNiveauDimensionsPlancher
- SalonPrincipal15' 7" x 11' 10.9"Autre
- Salle à mangerPrincipal9' 10.8" x 10' 7.8"Autre
- CuisinePrincipal9' 8.1" x 10' 7.8"Autre
- Salle familialePrincipal12' 11.1" x 10' 8.6"Autre
- Salle à déjeunerPrincipal6' 11" x 8' 2.8"Autre
- Salle de bainsPrincipal3' 10.8" x 4' 9.8"Autre
- Chambre à coucher2ième étage9' 6.1" x 10' 4"Autre
- Chambre à coucher2ième étage10' 2" x 10' 8.6"Autre
- Chambre à coucher2ième étage8' 11" x 9' 10.5"Autre
- Salle de bains2ième étage7' 1.8" x 6' 7.1"Autre
- Chambre à coucher principale2ième étage13' 10.9" x 10' 4"Autre
- Salle de loisirsSous-sol18' 8" x 10' 7.1"Autre
- RangementSous-sol5' 10" x 9' 10.5"Autre
- Salle de bainsSous-sol5' 1.8" x 7' 8.9"Autre
- Salle de lavageSous-sol18' 9.9" x 11' 1.8"Autre
- AtelierSous-sol14' 4.8" x 11' 1.8"Autre
Agents de cette inscription
Demandez plus d’infos
Demandez plus d’infos
Emplacement
110 Elgin Drive, Brampton, Ontario, L6Y 2E8 Canada
Autour de cette propriété
En savoir plus au sujet du quartier et des commodités autour de cette résidence.
Demander de l’information sur le quartier
En savoir plus au sujet du quartier et des commodités autour de cette résidence
Demander maintenantCalculatrice de versements hypothécaires
- $
- %$
- %
- Capital et intérêts 4 516 $ /mo
- Impôt foncier n/a
- Frais de copropriété n/a

