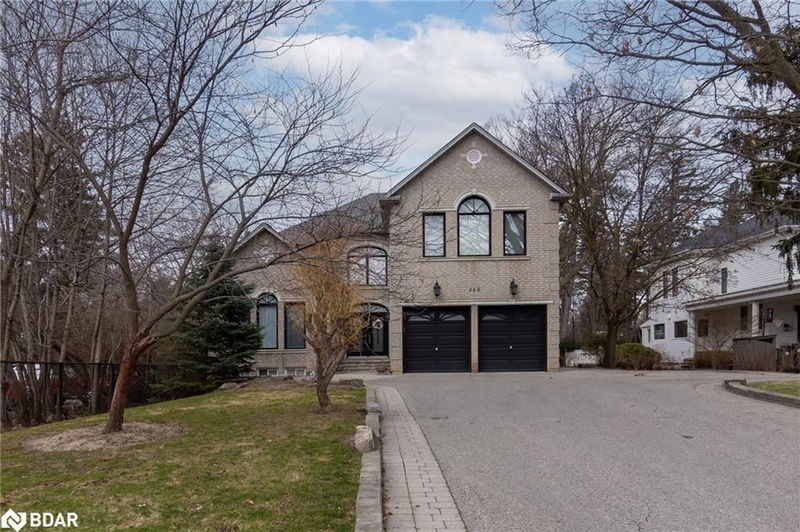Caractéristiques principales
- MLS® #: 40713439
- ID de propriété: SIRC2365060
- Type de propriété: Résidentiel, Maison unifamiliale détachée
- Aire habitable: 6 673 pi.ca.
- Chambre(s) à coucher: 5
- Salle(s) de bain: 3+1
- Stationnement(s): 10
- Inscrit par:
- Keller Williams Legacies Realty Brokerage
Description de la propriété
Step into luxury living with this stunning, custom-built estate proudly owned and meticulously maintained by its original owner. Perfectly positioned in one of the most sought-after communities, this home offers unmatched privacy, backing directly onto a lush ravine and parkland with mature trees and beautifully landscaped grounds. Boasting over 6,600 sq. ft. of finished living space, this masterpiece offers 5+1 spacious bedrooms, 4 elegant bathrooms, and 3 cozy fireplaces for that perfect ambiance. From the dramatic cathedral ceilings to the expansive layout, every inch of this home exudes quality, sophistication, and comfort. The fully finished walk-out basement is an entertainers dream featuring a state-of-the-art theatre room, home office or 6th bedroom, and abundant storage space. Whether you're hosting a celebration or craving a peaceful escape, this home effortlessly adapts to your lifestyle. The fully fenced backyard oasis invites you to relax, entertain, and enjoy nature year-round. Don't miss this rare opportunity to own a show-stopping home that truly has it all. Book your private showing today, your forever home awaits!
Pièces
- TypeNiveauDimensionsPlancher
- Média / DivertissementSous-sol16' 9.9" x 27' 1.5"Autre
- Salle de loisirsSous-sol27' 7.1" x 19' 9"Autre
- Chambre à coucher2ième étage13' 3" x 11' 10.1"Autre
- Chambre à coucher2ième étage14' 8.9" x 17' 3.8"Autre
- Chambre à coucher2ième étage17' 10.1" x 13' 10.1"Autre
- Chambre à coucher2ième étage12' 7.9" x 13' 10.1"Autre
- Chambre à coucher principale2ième étage25' 5.1" x 23' 5.1"Autre
- SalonPrincipal13' 10.1" x 32' 3"Autre
- Salle à mangerPrincipal14' 4.8" x 16' 11.9"Autre
- CuisinePrincipal25' 5.1" x 20' 4.8"Autre
Agents de cette inscription
Demandez plus d’infos
Demandez plus d’infos
Emplacement
360 Conservation Drive, Brampton, Ontario, L6Z 0B9 Canada
Autour de cette propriété
En savoir plus au sujet du quartier et des commodités autour de cette résidence.
- 24.63% 50 to 64 年份
- 18.08% 65 to 79 年份
- 17.24% 20 to 34 年份
- 15.41% 35 to 49 年份
- 6.35% 15 to 19 年份
- 5.3% 10 to 14 年份
- 4.73% 5 to 9 年份
- 4.19% 80 and over
- 4.07% 0 to 4
- Households in the area are:
- 87.83% Single family
- 8.12% Single person
- 2.14% Multi family
- 1.91% Multi person
- 203 614 $ Average household income
- 73 071 $ Average individual income
- People in the area speak:
- 75.2% English
- 12.27% Punjabi (Panjabi)
- 2.67% Italian
- 2.14% Portuguese
- 2.08% Spanish
- 1.87% English and non-official language(s)
- 1.29% German
- 1.02% Tagalog (Pilipino, Filipino)
- 0.91% Hindi
- 0.55% Croatian
- Housing in the area comprises of:
- 88.03% Single detached
- 7.85% Duplex
- 2.15% Semi detached
- 1.75% Row houses
- 0.22% Apartment 1-4 floors
- 0% Apartment 5 or more floors
- Others commute by:
- 6.14% Other
- 0% Public transit
- 0% Foot
- 0% Bicycle
- 26.22% Bachelor degree
- 25.74% High school
- 21.34% College certificate
- 9.78% Did not graduate high school
- 8.29% Post graduate degree
- 6.56% Trade certificate
- 2.06% University certificate
- The average are quality index for the area is 2
- The area receives 300.87 mm of precipitation annually.
- The area experiences 7.39 extremely hot days (31.31°C) per year.
Demander de l’information sur le quartier
En savoir plus au sujet du quartier et des commodités autour de cette résidence
Demander maintenantCalculatrice de versements hypothécaires
- $
- %$
- %
- Capital et intérêts 12 696 $ /mo
- Impôt foncier n/a
- Frais de copropriété n/a

