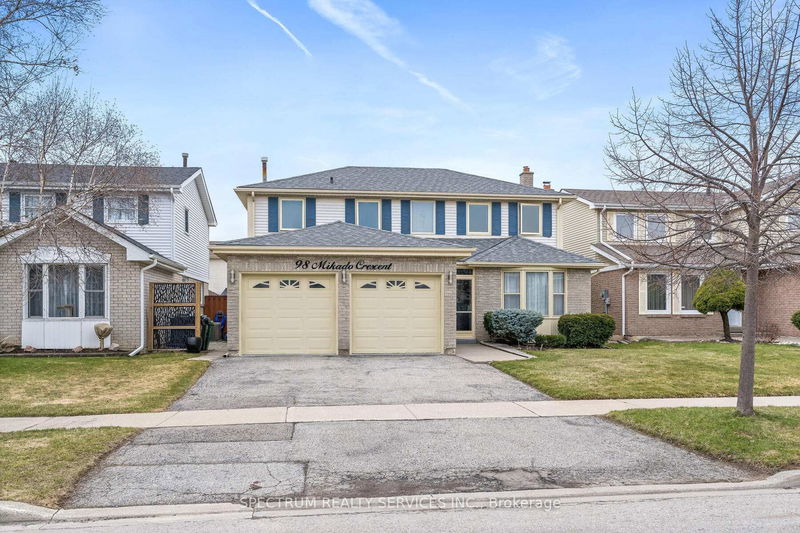Caractéristiques principales
- MLS® #: W12077518
- ID de propriété: SIRC2364883
- Type de propriété: Résidentiel, Maison unifamiliale détachée
- Grandeur du terrain: 4 139,54 pi.ca.
- Chambre(s) à coucher: 4
- Salle(s) de bain: 3
- Pièces supplémentaires: Sejour
- Stationnement(s): 4
- Inscrit par:
- SPECTRUM REALTY SERVICES INC.
Description de la propriété
Charming 4-Bedroon Family Home in Desirable Central Park, Brampton! Nestled on a quiet, family-friendly street in the highly sought-after Central Park neighborhood, this warm and spacious 4-bedroom, 2.5-bathroom home offers comfort, convenience, and exceptional value. Inside, you'll find a bright and functional layout with generous living and dining areas, perfect for everyday living and entertaining. The home features plenty of storage and closet space throughout, making it ideal for a growing family. Upstairs boasts four well-sized bedrooms, including a primary suite with its own Ensuite and ample closet space. The additional bathrooms are thoughtfully laid out to accommodate family and guests with ease. Step outside to your private, landscaped backyard a peaceful retreat surrounded by mature greenery, perfect for relaxing, gardening, or outdoor dining. Complete with covered patio for shade for those hot summer days. Located close to parks, schools, shopping, and transit, this well-maintained home offers the perfect blend of privacy and convenience in one of Brampton's most established communities.
Pièces
- TypeNiveauDimensionsPlancher
- SalonPrincipal11' 3.4" x 16' 11.1"Autre
- Salle à mangerPrincipal12' 11.9" x 12' 8.7"Autre
- CuisinePrincipal11' 1.4" x 8' 6.3"Autre
- Salle à déjeunerPrincipal11' 7.3" x 6' 6.3"Autre
- Salle familialePrincipal15' 3.1" x 11' 8.5"Autre
- Salle de lavagePrincipal0' x 0'Autre
- Autre2ième étage11' 7.3" x 15' 2.2"Autre
- Chambre à coucher2ième étage8' 11.8" x 9' 2.2"Autre
- Chambre à coucher2ième étage11' 6.1" x 11' 5"Autre
- Chambre à coucher2ième étage12' 4" x 9' 9.7"Autre
- Salle de loisirsSous-sol16' 9.1" x 12' 11.9"Autre
- Cave / chambre froideSous-sol0' x 0'Autre
Agents de cette inscription
Demandez plus d’infos
Demandez plus d’infos
Emplacement
98 Mikado Cres, Brampton, Ontario, L6S 3R7 Canada
Autour de cette propriété
En savoir plus au sujet du quartier et des commodités autour de cette résidence.
Demander de l’information sur le quartier
En savoir plus au sujet du quartier et des commodités autour de cette résidence
Demander maintenantCalculatrice de versements hypothécaires
- $
- %$
- %
- Capital et intérêts 4 882 $ /mo
- Impôt foncier n/a
- Frais de copropriété n/a

