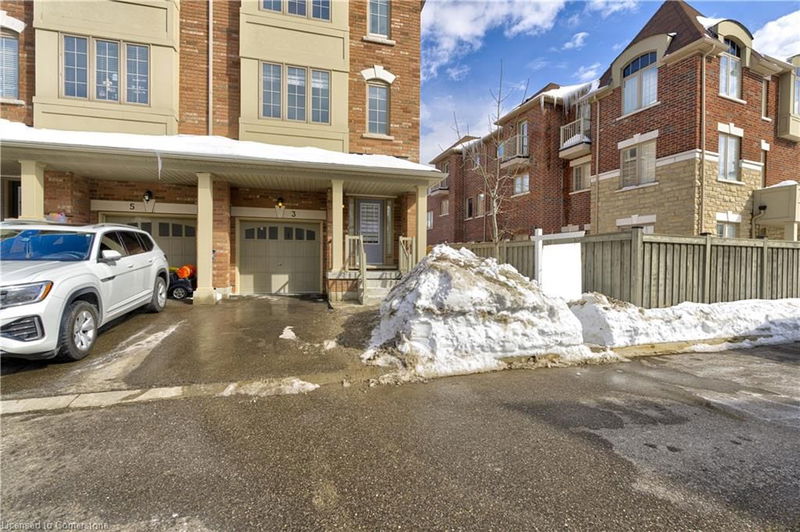Caractéristiques principales
- MLS® #: 40714983
- ID de propriété: SIRC2360388
- Type de propriété: Résidentiel, Maison de ville
- Aire habitable: 1 800 pi.ca.
- Chambre(s) à coucher: 3
- Salle(s) de bain: 3+1
- Stationnement(s): 2
- Inscrit par:
- CENTURY 21 MILLENNIUM INC
Description de la propriété
Modern look 3+1 Bed Room and 2+2 Washrooms with extra one spot parking!! Corner Freehold Townhouse For Sale!! New paint, updated kitchen with ceiling pot light!!! High Demand Location!! All High-Efficiency Appliances!! Lots of Privacy!! Bright and Spacious 3 Bedroom Plus Den or One /B/R with Attached 2 Pc washroom!! Modern Eat-In Kitchen With S/S appliances. 9 feet ceiling, Private Driveway And Backyard, No Side Walk. Close to 410 Highway and Trinity Mall, School and parks!! See virtual tour!!
Pièces
- TypeNiveauDimensionsPlancher
- AutrePrincipal10' 7.8" x 10' 9.1"Autre
- Cuisine2ième étage10' 5.9" x 14' 2"Autre
- Salon2ième étage14' 6" x 17' 7"Autre
- Salle à déjeuner2ième étage8' 5.9" x 10' 5.9"Autre
- Salle à manger2ième étage13' 10.8" x 13' 1.8"Autre
- Chambre à coucher principale3ième étage9' 8.1" x 15' 3.8"Autre
- Chambre à coucher3ième étage10' 7.8" x 13' 10.8"Autre
- Chambre à coucher2ième étage9' 8.1" x 13' 10.8"Autre
- Salle de loisirsSous-sol11' 8.1" x 13' 10.8"Autre
Agents de cette inscription
Demandez plus d’infos
Demandez plus d’infos
Emplacement
3 Hobart Gardens, Brampton, Ontario, L6X 0J1 Canada
Autour de cette propriété
En savoir plus au sujet du quartier et des commodités autour de cette résidence.
Demander de l’information sur le quartier
En savoir plus au sujet du quartier et des commodités autour de cette résidence
Demander maintenantCalculatrice de versements hypothécaires
- $
- %$
- %
- Capital et intérêts 3 783 $ /mo
- Impôt foncier n/a
- Frais de copropriété n/a

