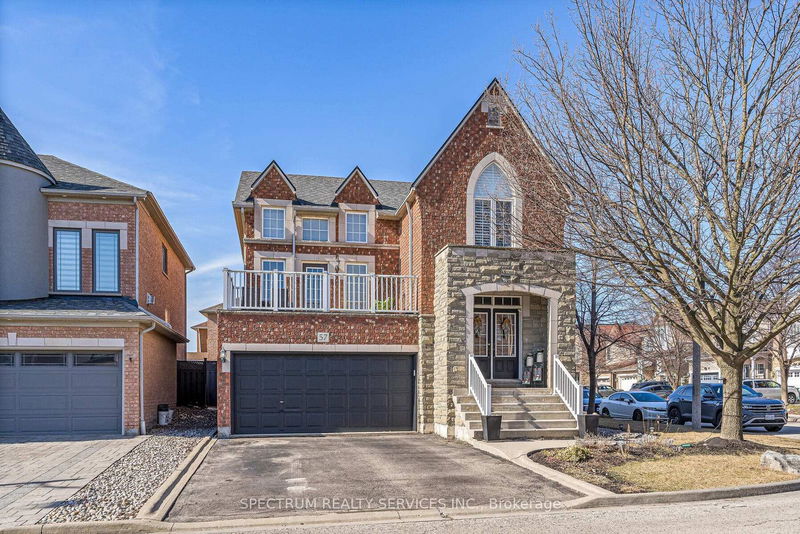Caractéristiques principales
- MLS® #: W12073041
- ID de propriété: SIRC2360325
- Type de propriété: Résidentiel, Maison unifamiliale détachée
- Grandeur du terrain: 3 718,76 pi.ca.
- Chambre(s) à coucher: 4
- Salle(s) de bain: 3
- Pièces supplémentaires: Sejour
- Stationnement(s): 6
- Inscrit par:
- SPECTRUM REALTY SERVICES INC.
Description de la propriété
Stunning 4-Bedroon Home with Inground Pool in Sought-After Fletcher's Meadow! Welcome to this beautifully maintained and tastefully decorated 4-bedroom home located in the desirable Fletcher's Meadow community of Brampton. This spacious residence offers a perfect blend of comfort and elegance, ideal for family living and entertaining. Step inside to find a warm and inviting family room and a bright, open great room with large windows with 12' ceilings that fill the space with natural light. The heart of the home is the renovated kitchen, featuring modern cabinetry, sleek countertops, stainless steel appliances, and a large breakfast area perfect for gatherings and everyday living. Upstairs, you'll find four generously sized bedrooms, including a serene primary retreat with an Ensuite bath with a separate shower and soaker tub and walk-in closet. Step outside to your private backyard oasis-complete with an inground, salt water pool, spacious patterned concrete patio, and fully fenced yard, offering both privacy and the perfect spot for summer fun. Enjoy the hot summer days under a beautiful 10' x 12' gazebo. The partially finished basement has laminate flooring and a rough-in for bathroom and additional kitchen. Located in a family-friendly neighborhood close to parks, top-rated schools, transit, and shopping, this hone is a must-see!
Pièces
- TypeNiveauDimensionsPlancher
- FoyerPrincipal5' 4.9" x 9' 8.5"Autre
- SalonPrincipal16' 1.3" x 12' 9.4"Autre
- Salle à mangerPrincipal16' 1.3" x 12' 9.4"Autre
- CuisinePrincipal9' 8.9" x 16' 5.1"Autre
- Salle à déjeunerPrincipal9' 8.9" x 16' 1.3"Autre
- Salle familialePrincipal11' 3.4" x 18' 9.9"Autre
- Pièce principaleEntre15' 1.8" x 10' 5.1"Autre
- Autre2ième étage15' 2.2" x 13' 2.2"Autre
- Chambre à coucher2ième étage10' 5.1" x 9' 5.3"Autre
- Chambre à coucher2ième étage10' 7.1" x 8' 3.6"Autre
- Chambre à coucher2ième étage11' 5.4" x 12' 1.2"Autre
- Salle de lavageEntre0' x 0'Autre
- Salle de loisirsSous-sol28' 6.1" x 17' 5.8"Autre
Agents de cette inscription
Demandez plus d’infos
Demandez plus d’infos
Emplacement
57 Penbridge Circ, Brampton, Ontario, L7A 2R1 Canada
Autour de cette propriété
En savoir plus au sujet du quartier et des commodités autour de cette résidence.
Demander de l’information sur le quartier
En savoir plus au sujet du quartier et des commodités autour de cette résidence
Demander maintenantCalculatrice de versements hypothécaires
- $
- %$
- %
- Capital et intérêts 6 268 $ /mo
- Impôt foncier n/a
- Frais de copropriété n/a

