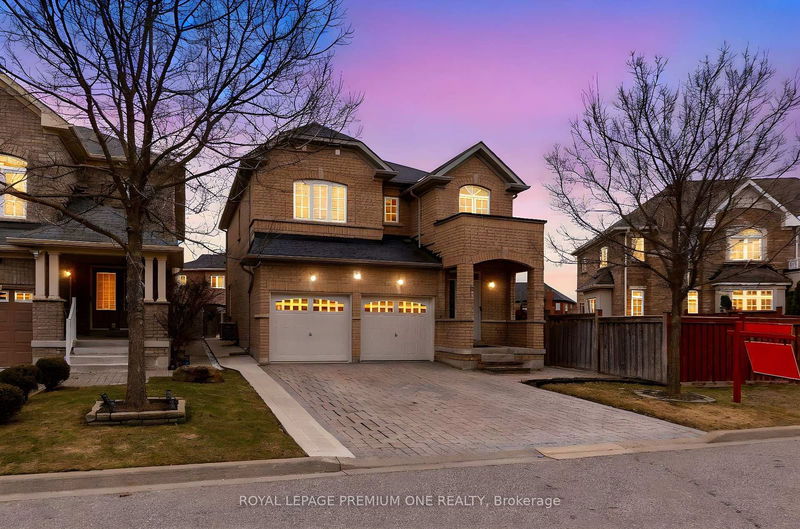Caractéristiques principales
- MLS® #: W12061413
- ID de propriété: SIRC2354783
- Type de propriété: Résidentiel, Maison unifamiliale détachée
- Grandeur du terrain: 327,38 pi.ca.
- Chambre(s) à coucher: 3
- Salle(s) de bain: 4
- Pièces supplémentaires: Sejour
- Stationnement(s): 6
- Inscrit par:
- ROYAL LEPAGE PREMIUM ONE REALTY
Description de la propriété
Welcome To This Exceptional All-Brick Detached Home, Nestled On A Quiet Court And Loaded With Upgrades That Deliver Both Style And Function. From The Interlocking Stone Driveway To The Grand Entry, Every Detail Makes A Statement. Inside, You'll Find 9-Foot Ceilings, Rich Hardwood Floors, Elegant Pot Lights, A Gas Fireplace, And A Gourmet Kitchen With Granite Countertops And Premium Stainless Steel Appliances. The Hardwood Staircase Leads To Three Generously Sized Bedrooms Plus A Versatile Bonus Room That Can Serve As A Home Office, Den, Or Second-Floor Laundry. The Professionally Finished Basement Apartment, Complete With Its Own Kitchen, Laundry, And 4-Piece Bathroom, Offers The Perfect Setup For Rental Income Or Extended Family Living. Finished With Low-Maintenance Landscaping And Thoughtful Touches Throughout, This Home Is The Full Package. Luxury, Comfort, And Investment Potential All In One. Don't Miss This Opportunity...Book Your Private Showing Today Before This Rare Gem Is Gone!
Pièces
- TypeNiveauDimensionsPlancher
- Salle familialePrincipal14' 3.6" x 16' 5.1"Autre
- CuisinePrincipal11' 9.7" x 12' 1.6"Autre
- Salle à déjeunerPrincipal11' 10.1" x 9' 1.8"Autre
- Salle de lavageInférieur5' 6.1" x 8' 4.3"Autre
- AutreInférieur14' 7.1" x 18' 1.4"Autre
- Chambre à coucherInférieur3' 3.3" x 11' 2.8"Autre
- Chambre à coucherInférieur11' 1.4" x 11' 11.7"Autre
- CuisineSupérieur5' 3.7" x 11' 1.4"Autre
- Salle à mangerSupérieur20' 1.7" x 14' 9.1"Autre
- Pièce principaleSupérieur16' 4.8" x 14' 9.1"Autre
- Salle de lavageSupérieur4' 11.4" x 7' 11.6"Autre
- Salle de bainsSupérieur4' 11.4" x 7' 11.6"Autre
Agents de cette inscription
Demandez plus d’infos
Demandez plus d’infos
Emplacement
8 Templeton Crt, Brampton, Ontario, L6P 3B2 Canada
Autour de cette propriété
En savoir plus au sujet du quartier et des commodités autour de cette résidence.
Demander de l’information sur le quartier
En savoir plus au sujet du quartier et des commodités autour de cette résidence
Demander maintenantCalculatrice de versements hypothécaires
- $
- %$
- %
- Capital et intérêts 5 859 $ /mo
- Impôt foncier n/a
- Frais de copropriété n/a

