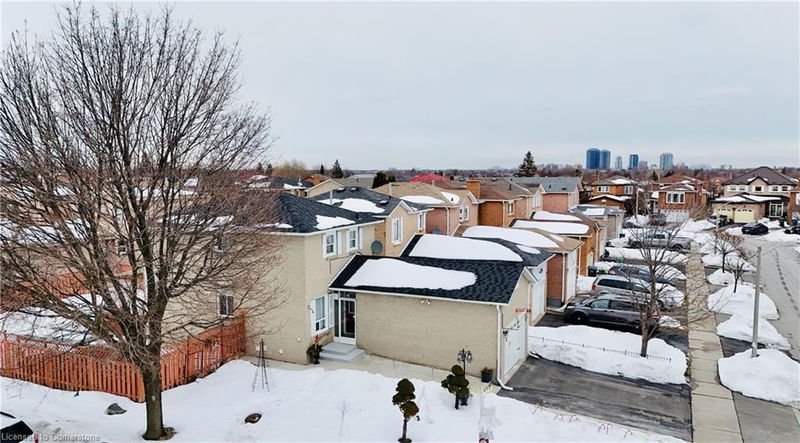Caractéristiques principales
- MLS® #: 40713139
- ID de propriété: SIRC2348669
- Type de propriété: Résidentiel, Maison unifamiliale détachée
- Aire habitable: 1 900 pi.ca.
- Grandeur du terrain: 4 273 pi.ca.
- Construit en: 1989
- Chambre(s) à coucher: 3+3
- Salle(s) de bain: 2+2
- Stationnement(s): 3
- Inscrit par:
- Re/Max REALTY SPECIALISTS INC BROKERAGE GEORGETOWN BRANCH
Description de la propriété
Welcome to this beautifully loved home, meticulously upgraded to offer the best in comfort and style. With too many updates to list, this home
shines with pride of ownership. A brand-new roof was installed in 2024, ensuring peace of mind for years to come. The home has also been
enhanced with new pot lights throughout in 2025, creating a bright and inviting atmosphere. In2025, new flooring was added, further elevating
the homes appeal. Step outside to enjoy a spacious new deck awning, installed in 2021, perfect for entertaining or relaxing. The fully finished
basement features a Legal Owner Occupied suite with city approval and a 200-ampelectrical panel, offering versatile living options. Situated on a
coveted corner lot, this home enjoys the benefit of a side entrance and is just across the street from a park, providing an ideal setting for family
life. Walking distance to schools and places of worship, convenience is at your doorstep. With ample parking for 3 cars and over 1,800 square
feet of finished living space, this home is ready for you to move in and enjoy. Don't miss out on this incredible opportunity!
Pièces
- TypeNiveauDimensionsPlancher
- Chambre à coucher principale2ième étage10' 9.1" x 14' 4.8"Autre
- Chambre à coucher2ième étage10' 2" x 8' 9.1"Autre
- Chambre à coucher2ième étage8' 9.1" x 10' 7.9"Autre
- Chambre à coucherSous-sol7' 6.1" x 9' 6.9"Autre
- Salle de bains2ième étage7' 10.3" x 2' 11"Autre
- CuisinePrincipal16' 8" x 9' 1.8"Autre
- Salle à mangerPrincipal10' 5.9" x 10' 4"Autre
- SalonPrincipal14' 9.1" x 10' 8.6"Autre
- CuisineSous-sol9' 6.9" x 10' 7.1"Autre
- Salle de bainsSous-sol5' 8.1" x 4' 11.8"Autre
- Chambre à coucherSous-sol10' 9.1" x 8' 9.1"Autre
- Chambre à coucherSous-sol10' 4" x 11' 10.7"Autre
Agents de cette inscription
Demandez plus d’infos
Demandez plus d’infos
Emplacement
2 Cortez Court, Brampton, Ontario, L6X 3Z4 Canada
Autour de cette propriété
En savoir plus au sujet du quartier et des commodités autour de cette résidence.
Demander de l’information sur le quartier
En savoir plus au sujet du quartier et des commodités autour de cette résidence
Demander maintenantCalculatrice de versements hypothécaires
- $
- %$
- %
- Capital et intérêts 4 394 $ /mo
- Impôt foncier n/a
- Frais de copropriété n/a

