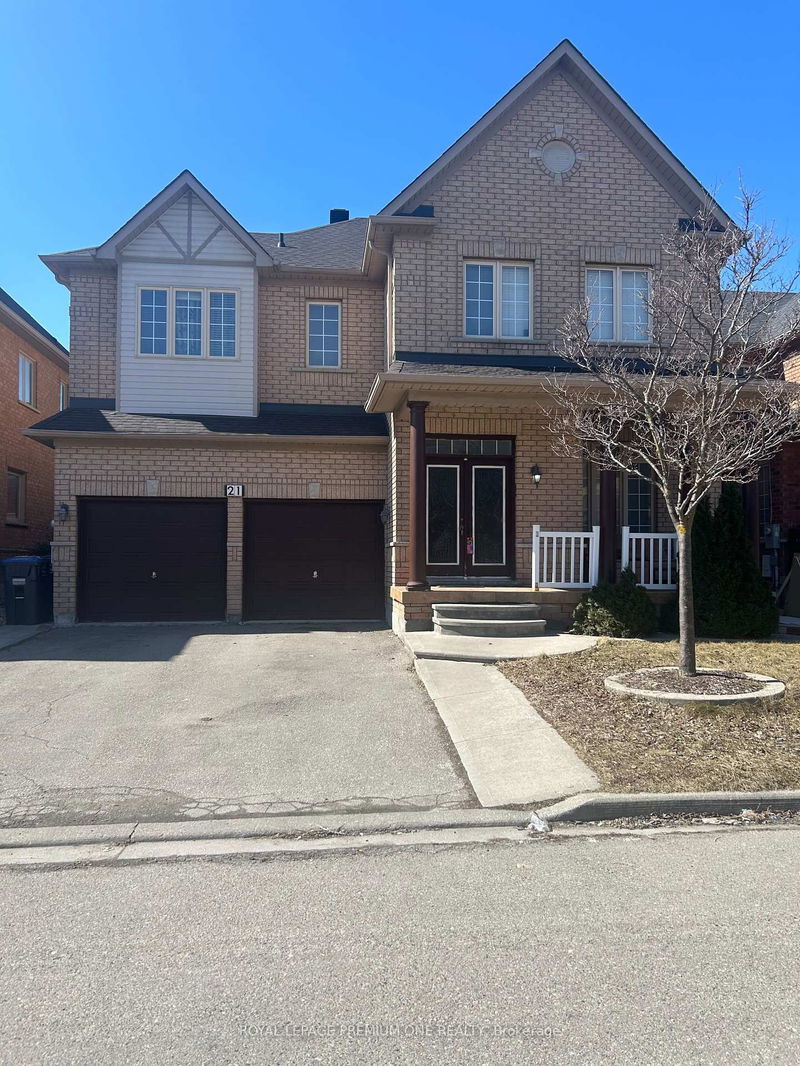Caractéristiques principales
- MLS® #: W12056871
- ID de propriété: SIRC2348444
- Type de propriété: Résidentiel, Maison unifamiliale détachée
- Grandeur du terrain: 3 865,50 pi.ca.
- Construit en: 16
- Chambre(s) à coucher: 5+2
- Salle(s) de bain: 5
- Pièces supplémentaires: Sejour
- Stationnement(s): 6
- Inscrit par:
- ROYAL LEPAGE PREMIUM ONE REALTY
Description de la propriété
Your Search Ends Here! Welcome to 21 Castle Mountain Drive! Step through the double door entry into a home designed for comfort and style. The soaring high ceilings create an open and inviting atmosphere. The main floor offers distinct living and dining areas, along with a spacious family room-perfect for entertaining and everyday relaxation. The modern kitchen is a chef's delight, featuring granite countertops, tall, upgraded cabinets, and a walkout to a large backyard perfect for entertaining and everyday relaxation. This 5+2 bedroom, 5 bathroom, home boasts two master suites and three full bathrooms on the upper level, making it ideal for a large family. The finished basement includes two additional bedrooms, a full bathroom, and a separate entrance, offering great potential for extended family or rental income. Located close to all amenities, this home is the perfect blend of luxury and convenience. Don't miss out- schedule your viewing today!
Pièces
- TypeNiveauDimensionsPlancher
- Salle à mangerPrincipal16' 2" x 20' 9.9"Autre
- SalonPrincipal16' 2" x 20' 9.9"Autre
- CuisinePrincipal10' 7.8" x 22' 1.7"Autre
- Salle familialePrincipal10' 11.8" x 17' 10.1"Autre
- Autre2ième étage14' 2" x 18' 5.3"Autre
- Chambre à coucher2ième étage10' 10.7" x 14' 1.2"Autre
- Chambre à coucher2ième étage10' 7.8" x 13' 10.1"Autre
- Chambre à coucher2ième étage10' 5.9" x 10' 9.9"Autre
- Chambre à coucher2ième étage10' 7.8" x 10' 9.9"Autre
Agents de cette inscription
Demandez plus d’infos
Demandez plus d’infos
Emplacement
21 Castle Mountain Dr, Brampton, Ontario, L6R 2W9 Canada
Autour de cette propriété
En savoir plus au sujet du quartier et des commodités autour de cette résidence.
- 28.41% 20 à 34 ans
- 18.74% 50 à 64 ans
- 17.98% 35 à 49 ans
- 10.85% 65 à 79 ans
- 7.43% 15 à 19 ans
- 6.58% 10 à 14 ans
- 4.49% 5 à 9 ans
- 3.28% 0 à 4 ans ans
- 2.25% 80 ans et plus
- Les résidences dans le quartier sont:
- 82.58% Ménages unifamiliaux
- 6.89% Ménages de deux personnes ou plus
- 6.88% Ménages multifamiliaux
- 3.65% Ménages d'une seule personne
- 154 243 $ Revenu moyen des ménages
- 43 550 $ Revenu personnel moyen
- Les gens de ce quartier parlent :
- 48.66% Pendjabi
- 33.61% Anglais
- 8.14% Anglais et langue(s) non officielle(s)
- 2.45% Ourdou
- 1.79% Hindi
- 1.77% Gujarati
- 1.68% Tamoul
- 0.76% Espagnol
- 0.63% Italien
- 0.51% Multiple non-official languages
- Le logement dans le quartier comprend :
- 80.97% Maison individuelle non attenante
- 12.39% Duplex
- 4.44% Maison jumelée
- 1.52% Maison en rangée
- 0.69% Appartement, moins de 5 étages
- 0% Appartement, 5 étages ou plus
- D’autres font la navette en :
- 11.99% Transport en commun
- 3.47% Autre
- 0% Marche
- 0% Vélo
- 35.5% Diplôme d'études secondaires
- 18.47% Baccalauréat
- 17.59% Aucun diplôme d'études secondaires
- 16.03% Certificat ou diplôme d'un collège ou cégep
- 5.98% Certificat ou diplôme universitaire supérieur au baccalauréat
- 4.84% Certificat ou diplôme d'apprenti ou d'une école de métiers
- 1.59% Certificat ou diplôme universitaire inférieur au baccalauréat
- L’indice de la qualité de l’air moyen dans la région est 2
- La région reçoit 293.28 mm de précipitations par année.
- La région connaît 7.39 jours de chaleur extrême (31.49 °C) par année.
Demander de l’information sur le quartier
En savoir plus au sujet du quartier et des commodités autour de cette résidence
Demander maintenantCalculatrice de versements hypothécaires
- $
- %$
- %
- Capital et intérêts 7 226 $ /mo
- Impôt foncier n/a
- Frais de copropriété n/a

