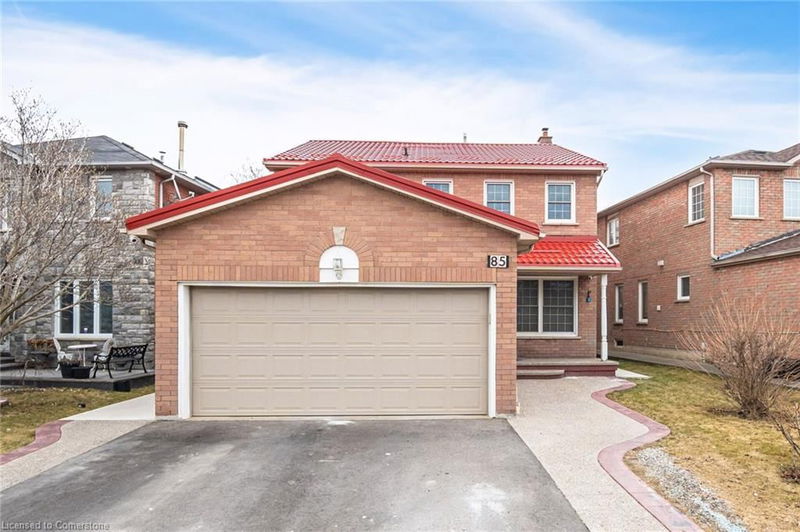Caractéristiques principales
- MLS® #: 40710950
- ID de propriété: SIRC2339892
- Type de propriété: Résidentiel, Maison unifamiliale détachée
- Aire habitable: 2 268 pi.ca.
- Chambre(s) à coucher: 4+2
- Salle(s) de bain: 4
- Stationnement(s): 5
- Inscrit par:
- Re/Max REALTY SERVICES INC M
Description de la propriété
Welcome to this spacious detached home, ideal for family living! The main floor features a practical layout with separate living, dining, and family rooms, providing plenty of space for both relaxation and entertaining. The large and brand new kitchen includes a new fridge , hood and dishwasher, high-end quartz countertops and backsplash, and a walk-out to the backyard perfect for meals or gatherings. The 3-piece washroom on the main level adds extra convenience. Upstairs, youll find four good-sized bedrooms, each filled with natural light and offering ample closet space for everyone. The two-part basement includes one area that can be used for entertainment or as a 5th bedroom, while the other part is a legal 2-bedroom unit, a fantastic bonus featuring a modern kitchen with soft-close cabinets, granite countertops, stainless steel appliances and separate laundry. Conveniently located just a short walk from Trinity Commons Mall, schools, parks, transit, and all the essentials, this home offers comfort and convenience in a desirable neighborhood.
Pièces
- TypeNiveauDimensionsPlancher
- Salle à mangerPrincipal10' 7.8" x 14' 2"Autre
- SalonPrincipal10' 7.1" x 16' 6"Autre
- CuisinePrincipal13' 10.8" x 16' 9.1"Autre
- Salle à déjeunerPrincipal7' 6.1" x 7' 6.1"Autre
- Salle familialePrincipal10' 7.8" x 14' 4.8"Autre
- Chambre à coucher2ième étage10' 8.6" x 11' 3.8"Autre
- Chambre à coucher principale2ième étage10' 9.1" x 14' 9.1"Autre
- Chambre à coucher2ième étage10' 7.9" x 11' 3.8"Autre
- Chambre à coucher2ième étage10' 7.9" x 11' 3.8"Autre
- Salle de loisirsSous-sol12' 9.4" x 27' 1.9"Autre
- CuisineSous-sol6' 5.1" x 8' 6.3"Autre
- SalonSous-sol9' 6.9" x 11' 10.7"Autre
- Chambre à coucherSous-sol2' 11.8" x 3' 2.1"Autre
- Chambre à coucherSous-sol2' 11.8" x 3' 2.1"Autre
Agents de cette inscription
Demandez plus d’infos
Demandez plus d’infos
Emplacement
85 Nuffield Street, Brampton, Ontario, L6S 5T7 Canada
Autour de cette propriété
En savoir plus au sujet du quartier et des commodités autour de cette résidence.
- 25.43% 20 à 34 ans
- 23.85% 35 à 49 ans
- 13.93% 50 à 64 ans
- 8.34% 10 à 14 ans
- 7.85% 5 à 9 ans
- 7.29% 15 à 19 ans
- 7.16% 0 à 4 ans ans
- 5.26% 65 à 79 ans
- 0.89% 80 ans et plus
- Les résidences dans le quartier sont:
- 81.82% Ménages unifamiliaux
- 8.49% Ménages d'une seule personne
- 5.33% Ménages de deux personnes ou plus
- 4.36% Ménages multifamiliaux
- 119 493 $ Revenu moyen des ménages
- 42 929 $ Revenu personnel moyen
- Les gens de ce quartier parlent :
- 44.45% Anglais
- 19.5% Pendjabi
- 12.53% Ourdou
- 9.3% Anglais et langue(s) non officielle(s)
- 3.79% Gujarati
- 3.69% Hindi
- 2.55% Tamoul
- 1.53% Espagnol
- 1.37% Tagalog (pilipino)
- 1.3% Vietnamien
- Le logement dans le quartier comprend :
- 52.92% Maison en rangée
- 25.68% Maison individuelle non attenante
- 18.57% Maison jumelée
- 2.56% Duplex
- 0.27% Appartement, moins de 5 étages
- 0% Appartement, 5 étages ou plus
- D’autres font la navette en :
- 10.96% Transport en commun
- 2.53% Autre
- 0.05% Marche
- 0% Vélo
- 27.26% Diplôme d'études secondaires
- 20.41% Baccalauréat
- 19.87% Aucun diplôme d'études secondaires
- 18.17% Certificat ou diplôme d'un collège ou cégep
- 8.68% Certificat ou diplôme universitaire supérieur au baccalauréat
- 3.19% Certificat ou diplôme d'apprenti ou d'une école de métiers
- 2.42% Certificat ou diplôme universitaire inférieur au baccalauréat
- L’indice de la qualité de l’air moyen dans la région est 2
- La région reçoit 299.15 mm de précipitations par année.
- La région connaît 7.39 jours de chaleur extrême (31.41 °C) par année.
Demander de l’information sur le quartier
En savoir plus au sujet du quartier et des commodités autour de cette résidence
Demander maintenantCalculatrice de versements hypothécaires
- $
- %$
- %
- Capital et intérêts 6 245 $ /mo
- Impôt foncier n/a
- Frais de copropriété n/a

