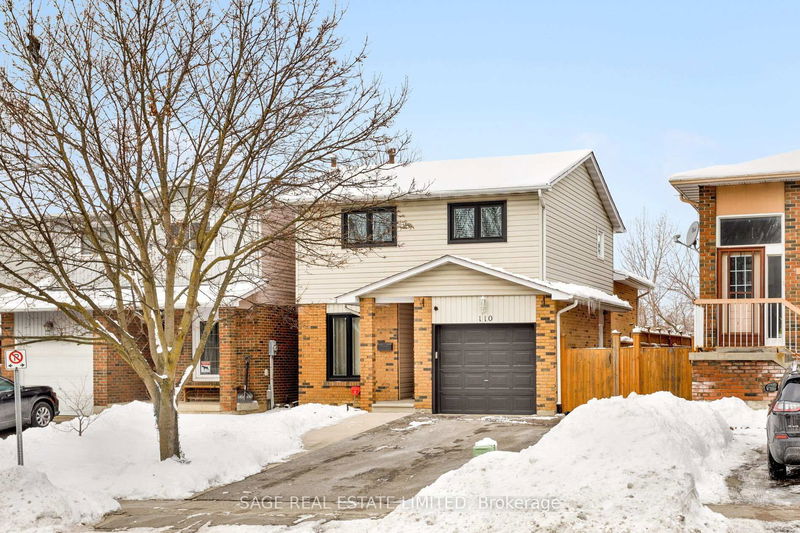Caractéristiques principales
- MLS® #: W11968721
- ID de propriété: SIRC2336250
- Type de propriété: Résidentiel, Maison unifamiliale détachée
- Grandeur du terrain: 3 341,95 pi.ca.
- Construit en: 31
- Chambre(s) à coucher: 3+1
- Salle(s) de bain: 2
- Pièces supplémentaires: Sejour
- Stationnement(s): 3
- Inscrit par:
- SAGE REAL ESTATE LIMITED
Description de la propriété
Rise and shine, Spring Buyers! They say the early bird gets the worm. And by worm, we mean a charming renovated backsplit in one of Bramptons most walkable and family-friendly pockets. Suffice to say, youre not going to want to sleep in on this one. Whether your home goals include an up-and-coming neighbourhood, space for a growing family, proximity to walking trails, or commutability, this home has your boxes checked! Weve always loved a split-layout for the sprawling feel, extra space, and uniqueness. This home delivers with an eat-in kitchen, main floor powder room, oversized living room with a walk-out to the deck, 3 generous bedrooms upstairs, and a partially above-grade family room. The basement flexes the home-gym of our dreams (summer, here we come!) as well as laundry, storage, and an additional bedroom or office.This home has been lovingly-maintained and updated with wood floors, pot-lights in entertaining areas and the coziest wood fireplace, which has been inspected regularly. Perhaps our favourite hidden feature here is that it backs onto a park with a playground set back far enough to ensure quiet and privacy, but close enough to keep an eye on your kids.We are head over heels for this very special home and we know you will be too. Take us to Church! Top 3 Reasons Not to Skip Church- Location. In real estate, location is king, and this home is definitely in the royal court. Walking distance to the Brampton GO, minutes from the 410, close to green space and amenities, while on a quiet street makes this home ideally located. Layout. Open-concept enough to feel spacious and bright, but with traditionally separated rooms make this home adaptable and able to grow and evolve with your family. The basement office could serve as a bedroom and the gym makes the perfect retreat. Games nights by the fireplace and elegant entertaining upstairs, this home is ready for you! Upgrades. See Inclusions
Pièces
- TypeNiveauDimensionsPlancher
- CuisinePrincipal7' 5.7" x 16' 4.8"Autre
- Salle à mangerPrincipal9' 10.1" x 10' 11.1"Autre
- SalonEntre14' 8.3" x 15' 6.2"Autre
- MoquetteInférieur11' 5.4" x 15' 2.2"Autre
- Chambre à coucherInférieur11' 5.4" x 15' 2.2"Autre
- Chambre à coucherInférieur8' 9.1" x 10' 7.1"Autre
- Salle familialeEntre14' 11.5" x 15' 9.7"Autre
- Salle de sportSupérieur10' 7.8" x 10' 2"Autre
- Bureau à domicileSupérieur7' 11.2" x 9' 11.2"Autre
- Salle de lavageSupérieur7' 10" x 17' 5"Autre
Agents de cette inscription
Demandez plus d’infos
Demandez plus d’infos
Emplacement
110 Church St E, Brampton, Ontario, L6V 3T8 Canada
Autour de cette propriété
En savoir plus au sujet du quartier et des commodités autour de cette résidence.
- 24.06% 20 to 34 years
- 22.02% 35 to 49 years
- 21.51% 50 to 64 years
- 10.93% 65 to 79 years
- 5.42% 0 to 4 years
- 4.81% 10 to 14 years
- 4.74% 5 to 9 years
- 4.34% 15 to 19 years
- 2.17% 80 and over
- Households in the area are:
- 47.81% Single family
- 43.44% Single person
- 7.37% Multi person
- 1.38% Multi family
- $94,424 Average household income
- $41,579 Average individual income
- People in the area speak:
- 72.47% English
- 6.23% Punjabi (Panjabi)
- 5.26% English and non-official language(s)
- 3.93% Spanish
- 2.75% Urdu
- 2.62% Portuguese
- 2.43% Tagalog (Pilipino, Filipino)
- 1.52% Hindi
- 1.47% French
- 1.32% Tamil
- Housing in the area comprises of:
- 50.48% Apartment 5 or more floors
- 19.23% Single detached
- 11.12% Semi detached
- 8.53% Apartment 1-4 floors
- 5.79% Duplex
- 4.85% Row houses
- Others commute by:
- 13.73% Public transit
- 2.86% Foot
- 1.53% Other
- 0% Bicycle
- 33.97% High school
- 22.14% College certificate
- 19.2% Did not graduate high school
- 13.92% Bachelor degree
- 4.53% Trade certificate
- 4.52% Post graduate degree
- 1.72% University certificate
- The average air quality index for the area is 2
- The area receives 301.9 mm of precipitation annually.
- The area experiences 7.39 extremely hot days (31.46°C) per year.
Demander de l’information sur le quartier
En savoir plus au sujet du quartier et des commodités autour de cette résidence
Demander maintenantCalculatrice de versements hypothécaires
- $
- %$
- %
- Capital et intérêts 4 150 $ /mo
- Impôt foncier n/a
- Frais de copropriété n/a

