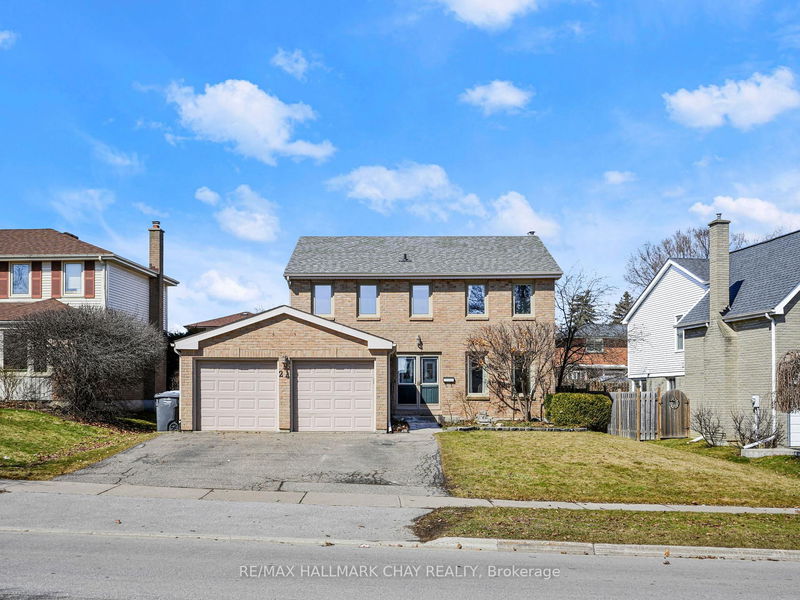Caractéristiques principales
- MLS® #: W12030634
- ID de propriété: SIRC2332004
- Type de propriété: Résidentiel, Maison unifamiliale détachée
- Grandeur du terrain: 7 626,74 pi.ca.
- Construit en: 31
- Chambre(s) à coucher: 4+2
- Salle(s) de bain: 3
- Pièces supplémentaires: Sejour
- Stationnement(s): 5
- Inscrit par:
- RE/MAX HALLMARK CHAY REALTY
Description de la propriété
Welcome to this beautiful 4-bedroom family home, perfectly situated in Bramptons desirable M section! Close to top-rated schools, parks, shopping, and transit, this home offers the perfect blend of comfort and convenience. Inside, you'll find a bright and spacious layout designed for family living. The main floor features a welcoming living room with a cozy brick wood-burning fireplace, a separate family room, and a formal dining room for special gatherings. The kitchen is filled with natural light and a stunning view of the backyard. A convenient main-floor laundry room with access to the back deck adds to the home's practicality. Upstairs, the primary suite is truly impressive, with ample space for a king-sized bed and a sitting area, a newly updated walk-in closet, and its own private ensuite. Three additional spacious bedrooms as well as a large washroom complete the upper level. The finished basement offers even more living space with two bedrooms, a large rec room with new flooring, and the potential to add an additional bathroom in the spacious storage closet. The existing egress window in the one bedroom could be converted into a separate entrance for multi-generational living options. Outside, the backyard is a gardener's dream! Enjoy your six raised garden beds with in-ground watering, a pear tree, grapevine, and trellis. Relax on the private deck while enjoying a summer BBQ. The two-car garage with backyard access completes this fantastic property. Don't miss your chance to own this well-maintained home in a prime Brampton location!
Pièces
- TypeNiveauDimensionsPlancher
- FoyerPrincipal8' 2.4" x 6' 10.6"Autre
- Salle familialePrincipal11' 9.7" x 11' 5.7"Autre
- Salle à mangerPrincipal11' 9.7" x 10' 9.9"Autre
- CuisinePrincipal7' 10.4" x 13' 1.4"Autre
- Salle de lavagePrincipal4' 7.1" x 8' 10.2"Autre
- SalonPrincipal17' 7.2" x 11' 5.7"Autre
- Cabinet de toilettePrincipal6' 6.7" x 2' 11.4"Autre
- AutreInférieur11' 9.7" x 21' 7.8"Autre
- Chambre à coucherInférieur14' 1.2" x 10' 9.9"Autre
- Chambre à coucherInférieur11' 9.7" x 10' 9.9"Autre
- Chambre à coucherInférieur10' 9.9" x 10' 9.9"Autre
- Salle de bainsInférieur3' 3.3" x 10' 5.9"Autre
- Salle de loisirsSous-sol18' 4.4" x 29' 2.3"Autre
- Chambre à coucherSous-sol9' 6.1" x 11' 9.7"Autre
- Chambre à coucherSous-sol10' 9.9" x 11' 9.7"Autre
Agents de cette inscription
Demandez plus d’infos
Demandez plus d’infos
Emplacement
24 Mansion St, Brampton, Ontario, L6S 3E2 Canada
Autour de cette propriété
En savoir plus au sujet du quartier et des commodités autour de cette résidence.
Demander de l’information sur le quartier
En savoir plus au sujet du quartier et des commodités autour de cette résidence
Demander maintenantCalculatrice de versements hypothécaires
- $
- %$
- %
- Capital et intérêts 5 854 $ /mo
- Impôt foncier n/a
- Frais de copropriété n/a

