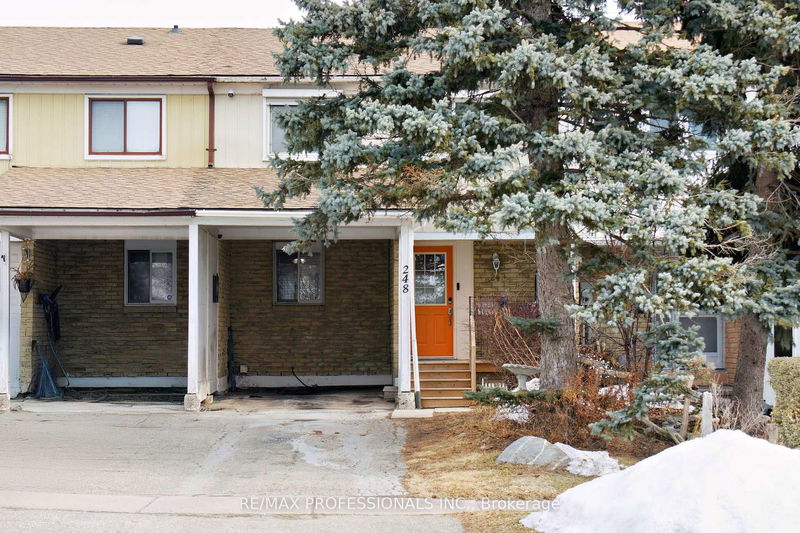Caractéristiques principales
- MLS® #: W12017953
- ID de propriété: SIRC2319198
- Type de propriété: Résidentiel, Maison de ville
- Grandeur du terrain: 3 000 pi.ca.
- Construit en: 31
- Chambre(s) à coucher: 3
- Salle(s) de bain: 2
- Pièces supplémentaires: Sejour
- Stationnement(s): 3
- Inscrit par:
- RE/MAX PROFESSIONALS INC.
Description de la propriété
Lovely family home in quiet convenient area of Brampton! Open concept main floor with walkout to spacious deck for those fun "BBQ" days and early morning coffees! Freshly painted throughout and new flooring on main and second floors. Full basement has laundry and 2 piece washroom with lots of potential for in-law suite or extended family. Come make this cozy home your own. Close to all amenities, Hwy 410, Recreation Center, shopping, public transit, schools and so much more!
Pièces
- TypeNiveauDimensionsPlancher
- FoyerPrincipal8' 7.1" x 10' 10.7"Autre
- CuisinePrincipal7' 8.9" x 8' 8.5"Autre
- Salle à déjeunerPrincipal5' 3.3" x 10' 3.2"Autre
- SalonPrincipal11' 6.7" x 17' 7.2"Autre
- Salle à mangerPrincipal7' 9.7" x 8' 10.2"Autre
- MoquetteInférieur10' 2.8" x 15' 9.3"Autre
- Chambre à coucherInférieur9' 5.3" x 13' 4.2"Autre
- Chambre à coucherInférieur9' 4.5" x 11' 11.7"Autre
- AutreSupérieur19' 4.2" x 28' 6.1"Autre
Agents de cette inscription
Demandez plus d’infos
Demandez plus d’infos
Emplacement
248 Royal Salisbury Way, Brampton, Ontario, L6V 3H4 Canada
Autour de cette propriété
En savoir plus au sujet du quartier et des commodités autour de cette résidence.
Demander de l’information sur le quartier
En savoir plus au sujet du quartier et des commodités autour de cette résidence
Demander maintenantCalculatrice de versements hypothécaires
- $
- %$
- %
- Capital et intérêts 3 417 $ /mo
- Impôt foncier n/a
- Frais de copropriété n/a

