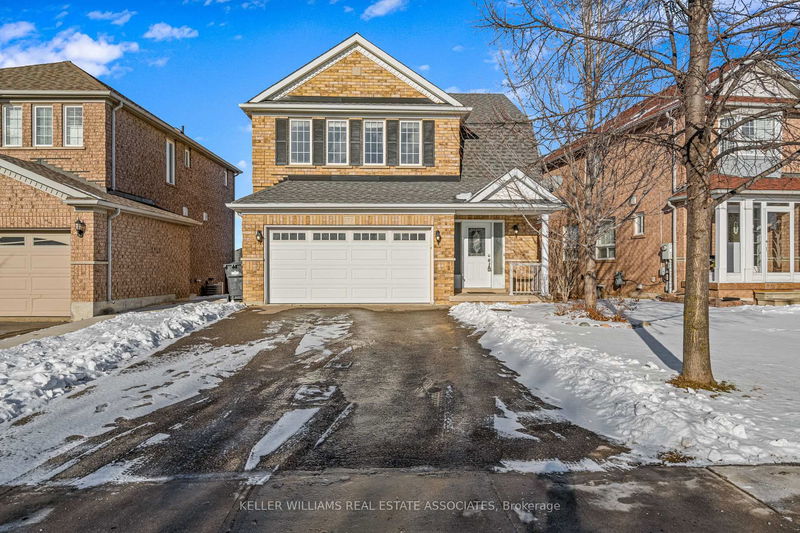Caractéristiques principales
- MLS® #: W11990410
- ID de propriété: SIRC2296320
- Type de propriété: Résidentiel, Maison unifamiliale détachée
- Grandeur du terrain: 4 840,77 pi.ca.
- Construit en: 16
- Chambre(s) à coucher: 3+1
- Salle(s) de bain: 3
- Pièces supplémentaires: Sejour
- Stationnement(s): 6
- Inscrit par:
- KELLER WILLIAMS REAL ESTATE ASSOCIATES
Description de la propriété
Location, Location, Location This fantastic Brampton property features three spacious bedrooms plus an additional bedroom in the finished walkout basement, offering ample space for family living or potential rental income. The master suite serves as a private retreat, complete with a large walk-in closet and a four-piece en-suite bathroom. The other two bedrooms are generously sized, providing comfort and versatility. The main floor boasts an oversized living area seamlessly connected to an upgraded, eat-in kitchen. Culinary enthusiasts will appreciate the quartz countertops, stylish backsplash, large sink, and direct access to a deck perfect for indoor-outdoor entertaining. The finished basement enhances the homes functionality, featuring a spacious living area with a cozy fireplace, a convenient laundry room, and an additional bedroom. The walkout design ensures easy access to the outdoors, adding to the homes appeal. Parking is a breeze with a two-car garage and a driveway that accommodates up to four cars, ideal for families and guests. Situated close to all essential amenities, this home offers the perfect blend of comfort, convenience, and modern living.
Pièces
- TypeNiveauDimensionsPlancher
- SalonPrincipal11' 10.7" x 15' 3.4"Autre
- CuisinePrincipal8' 10.6" x 19' 7.4"Autre
- Autre2ième étage11' 10.7" x 16' 9.1"Autre
- Chambre à coucher2ième étage9' 3.4" x 12' 7.1"Autre
- Chambre à coucher2ième étage8' 8.5" x 11' 2.2"Autre
- Salle de loisirsSous-sol14' 9.5" x 23' 10.6"Autre
- Chambre à coucherSous-sol10' 1.2" x 7' 2.2"Autre
Agents de cette inscription
Demandez plus d’infos
Demandez plus d’infos
Emplacement
177 Sunny Meadow Blvd, Brampton, Ontario, L6R 2Z2 Canada
Autour de cette propriété
En savoir plus au sujet du quartier et des commodités autour de cette résidence.
Demander de l’information sur le quartier
En savoir plus au sujet du quartier et des commodités autour de cette résidence
Demander maintenantCalculatrice de versements hypothécaires
- $
- %$
- %
- Capital et intérêts 5 175 $ /mo
- Impôt foncier n/a
- Frais de copropriété n/a

