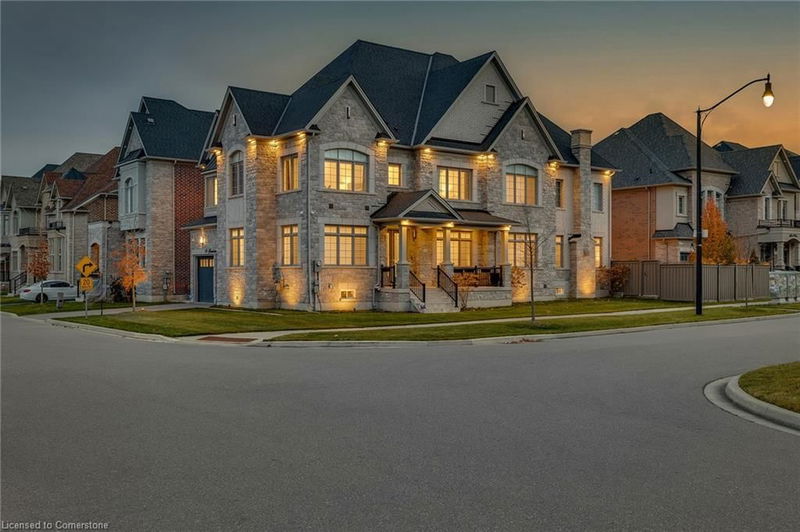Caractéristiques principales
- MLS® #: 40695682
- ID de propriété: SIRC2266946
- Type de propriété: Résidentiel, Maison unifamiliale détachée
- Aire habitable: 4 427 pi.ca.
- Construit en: 2018
- Chambre(s) à coucher: 5
- Salle(s) de bain: 5+1
- Stationnement(s): 7
- Inscrit par:
- EXP REALTY
Description de la propriété
This corner-lot residence is a designers dream. It perfectly balances luxury, modern technology & natural beauty. Starting with a 3- Car garage, 10-foot ceilings on the main floor & 9-foot ceilings on the second & basement levels create an airy, spacious feel. Elegant details like custom plaster crown moulding & wainscoting flow throughout. A grand family room, featuring a linear gas fireplace set in a custom stone wall & Bose surround sound.The home is fully equipped with smart-home automation, including programmable Hunter Douglas blinds, smart lighting, door/window sensors, Bose in Ceiling Speakers & a Nest thermostat with a bedroom sensor, all designed for optimized comfort & climate control. The gourmet kitchen is a culinary haven, with $40,000 worth of top-of-the-line built-in appliances, including a Sub-Zero fridge/freezer, Wolf gas cooktop, microwave & oven, ASKO dishwasher and Falmec 500 CFM built in exhaust. Custom tall cabinetry with under lighting & an expansive quartz island with electrical outlets provide ample counter space & convenience. The primary suite serves as a sanctuary, featuring His & Her custom walk-in closets, coffered ceilings & a spa-like ensuite with a Bain Ultra jacuzzi tub, heated towel rack & a 24x24 rain shower and upgraded Panasonic 110 CFM exhaust fans. Step outside to your serene backyard oasis, where a landscaped stone patio, outdoor speakers, automated irrigation & mature flowering plants. This home is designed with both luxury & functionality in mind. An Electrolux laundry suite, whole-house water filtration, central vacuum, 200-amp circuits, & energy-efficient fixtures, 8 HD security cameras around home and front door camera. The basement with 9-foot ceilings & walk-up access offers endless possibilities for customization. Located just steps from scenic ravines, parks & trails, and minutes from Highways 401 & 407. This home offers a perfect blend of nature, convenience & unparalleled luxury for the discerning homeowner.
Pièces
- TypeNiveauDimensionsPlancher
- Salle à mangerPrincipal13' 10.9" x 13' 10.1"Autre
- Salle familialePrincipal16' 4.8" x 16' 9.1"Autre
- CuisinePrincipal21' 1.9" x 18' 11.9"Autre
- FoyerPrincipal8' 2.8" x 16' 11.1"Autre
- Salle de lavagePrincipal7' 10.8" x 9' 3"Autre
- SalonPrincipal12' 2" x 12' 9.9"Autre
- Garde-mangerPrincipal6' 9.1" x 7' 10"Autre
- Chambre à coucher2ième étage15' 11" x 18' 2.8"Autre
- Chambre à coucher2ième étage12' 2" x 18' 4.8"Autre
- Chambre à coucher2ième étage12' 4" x 11' 10.9"Autre
- Bureau à domicile2ième étage13' 10.9" x 12' 11.1"Autre
- Cave / chambre froideSous-sol20' 9.4" x 7' 4.9"Autre
- Chambre à coucher principale2ième étage16' 4" x 16' 11.1"Autre
- Chambre à coucher2ième étage12' 4" x 18' 2.8"Autre
Agents de cette inscription
Demandez plus d’infos
Demandez plus d’infos
Emplacement
19 Gladiolus Street, Brampton, Ontario, L6Y 6C8 Canada
Autour de cette propriété
En savoir plus au sujet du quartier et des commodités autour de cette résidence.
- 26.16% 35 à 49 ans
- 23.9% 20 à 34 ans
- 13.95% 50 à 64 ans
- 8.24% 0 à 4 ans ans
- 7.78% 5 à 9 ans
- 7.04% 10 à 14 ans
- 6.64% 65 à 79 ans
- 5.41% 15 à 19 ans
- 0.88% 80 ans et plus
- Les résidences dans le quartier sont:
- 81.44% Ménages unifamiliaux
- 10.83% Ménages d'une seule personne
- 4.04% Ménages de deux personnes ou plus
- 3.69% Ménages multifamiliaux
- 161 596 $ Revenu moyen des ménages
- 59 178 $ Revenu personnel moyen
- Les gens de ce quartier parlent :
- 41.44% Anglais
- 15.72% Pendjabi
- 11.76% Anglais et langue(s) non officielle(s)
- 11.75% Ourdou
- 6.39% Gujarati
- 5.92% Hindi
- 2.41% Tamoul
- 1.95% Telougou
- 1.33% Arabe
- 1.33% Tagalog (pilipino)
- Le logement dans le quartier comprend :
- 61.9% Maison individuelle non attenante
- 24.63% Maison en rangée
- 12.95% Maison jumelée
- 0.51% Duplex
- 0.01% Appartement, moins de 5 étages
- 0% Appartement, 5 étages ou plus
- D’autres font la navette en :
- 5.6% Transport en commun
- 2.38% Autre
- 1.95% Marche
- 0% Vélo
- 34.41% Baccalauréat
- 20.58% Diplôme d'études secondaires
- 14.25% Certificat ou diplôme d'un collège ou cégep
- 14.05% Certificat ou diplôme universitaire supérieur au baccalauréat
- 11.8% Aucun diplôme d'études secondaires
- 2.5% Certificat ou diplôme universitaire inférieur au baccalauréat
- 2.4% Certificat ou diplôme d'apprenti ou d'une école de métiers
- L’indice de la qualité de l’air moyen dans la région est 2
- La région reçoit 303.77 mm de précipitations par année.
- La région connaît 7.39 jours de chaleur extrême (31.5 °C) par année.
Demander de l’information sur le quartier
En savoir plus au sujet du quartier et des commodités autour de cette résidence
Demander maintenantCalculatrice de versements hypothécaires
- $
- %$
- %
- Capital et intérêts 11 226 $ /mo
- Impôt foncier n/a
- Frais de copropriété n/a

