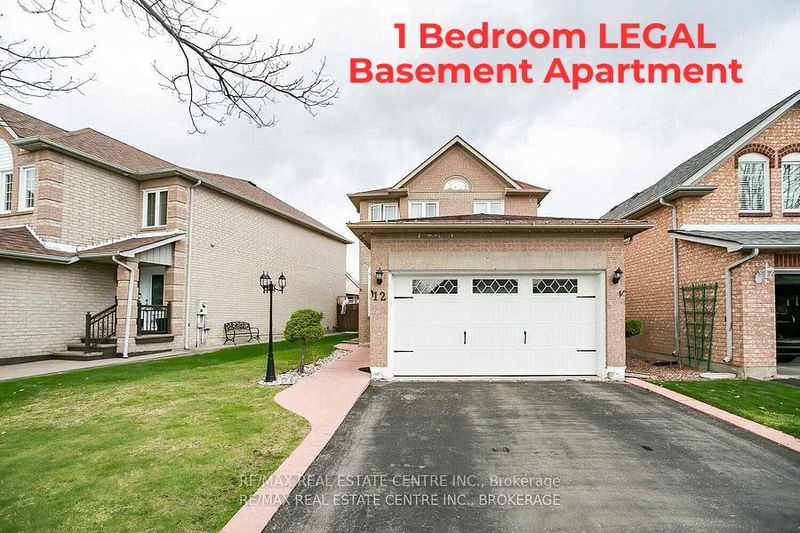Caractéristiques principales
- MLS® #: W11892712
- ID de propriété: SIRC2208353
- Type de propriété: Résidentiel, Maison unifamiliale détachée
- Grandeur du terrain: 3 913,77 pi.ca.
- Chambre(s) à coucher: 3+1
- Salle(s) de bain: 4
- Pièces supplémentaires: Sejour
- Stationnement(s): 5
- Inscrit par:
- RE/MAX REAL ESTATE CENTRE INC.
Description de la propriété
An Amazing Find with 3 + 1 Finished Legal Basement ! Welcome to First time home buyers & investors ! New fully re-designed and renovated income generating detached property 3 + 1 bedroom and separate entrance to the LEGAL basement @@@ ITS A Gorgeous Detached FULLY RENOVATED TOP TO BOTTOM WITH LEGAL BASEMENT APARTMENT BUILT FROM SCRATCH CERTIFICATE ATTACHED 3 Bedroom 4 Washroom Home With Amazing Layout !! This Gem Offers Separate Living Room And Family Room, Open Concept Kitchen with Break fast area @@With S/S Appliances ON MAIN LEVEL, Freshly Painted, Pot-lights, Main-floor WHOLE NEW GLEAMING PORCELAIN TILES or and NEW Washrooms , LEGAL 1 BEDROOM Basement REGISTERED WITH CITY OF BRAMPTON, Steps Away From All The Amenities,@@@Seeing Is Believing@@DO NOT MISS IT @@
Pièces
- TypeNiveauDimensionsPlancher
- Salle familialePrincipal10' 7.1" x 12' 11.9"Autre
- SalonPrincipal10' 7.8" x 15' 9.3"Autre
- CuisinePrincipal9' 4.9" x 17' 10.9"Autre
- Salle à déjeunerPrincipal9' 4.9" x 17' 10.9"Autre
- Chambre à coucher principale2ième étage12' 6" x 18' 10.3"Autre
- Chambre à coucher2ième étage8' 11.8" x 12' 9.4"Autre
- Chambre à coucherSous-sol8' 4.7" x 9' 6.6"Autre
- SalonSous-sol9' 10.1" x 10' 5.9"Autre
- CuisineSous-sol8' 1.2" x 9' 4.9"Autre
- Chambre à coucherSous-sol9' 11.6" x 15' 9.3"Autre
Agents de cette inscription
Demandez plus d’infos
Demandez plus d’infos
Emplacement
12 Trailridge Dr, Brampton, Ontario, L6X 4M6 Canada
Autour de cette propriété
En savoir plus au sujet du quartier et des commodités autour de cette résidence.
Demander de l’information sur le quartier
En savoir plus au sujet du quartier et des commodités autour de cette résidence
Demander maintenantCalculatrice de versements hypothécaires
- $
- %$
- %
- Capital et intérêts 0
- Impôt foncier 0
- Frais de copropriété 0

