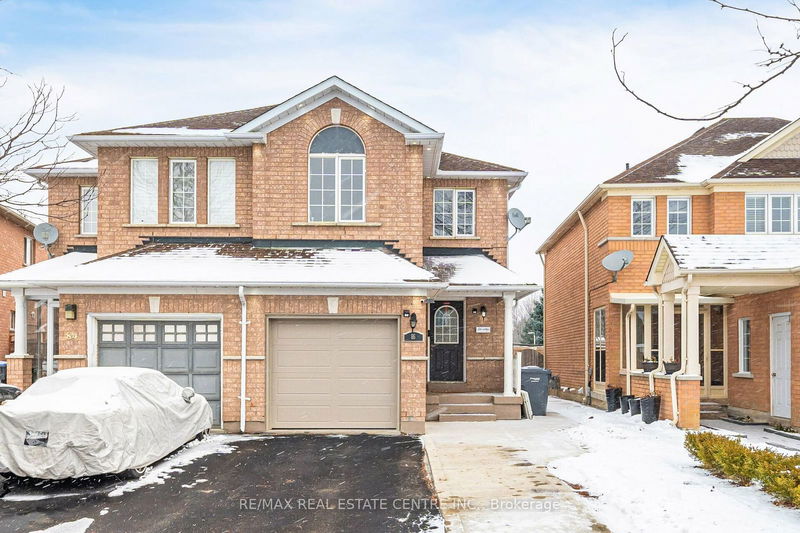Caractéristiques principales
- MLS® #: W11889663
- ID de propriété: SIRC2206113
- Type de propriété: Résidentiel, Maison de ville
- Grandeur du terrain: 2 404,20 pi.ca.
- Construit en: 16
- Chambre(s) à coucher: 3+1
- Salle(s) de bain: 4
- Pièces supplémentaires: Sejour
- Stationnement(s): 4
- Inscrit par:
- RE/MAX REAL ESTATE CENTRE INC.
Description de la propriété
Step into the epitome of elegance and sophistication with this absolutely stunning semi-detached home, located in the highly coveted intersection of Bovaird and Chinguacousy in Brampton. This stunning property is a perfect fusion of modern luxury, impeccable upgrades, and timeless design, with every inch bathed in natural light.The main floor is nothing short of spectacular, featuring a chef's dream kitchen that boasts gleaming quartz countertops, massive oversized cabinetry, and an 860 CFM range hood paired with state-of-the-art, top-of-the-line appliances-all under warranty. The entire living and dining space exudes grandeur, highlighted by brand-new premium flooring and dazzling pot lights that create an inviting, warm atmosphere. Adding to the homes appeal are a sleek, modern garage door, an advanced smart home security system, and an energy-efficient AC unit, all still under warranty for your peace of mind.On the second floor, the master bedroom is a true sanctuary, offering a sprawling walk-in closet and a spa-like en-suite bathroom. Two other oversized bedrooms share a luxurious 4-piece bathroom. The fully finished basement is equally impressive, featuring a modern kitchen, a lavish 4-piece bathroom, and a spacious bedroom with a private entrance-ideal for extended family or as a highly profitable income property.Step outside into your fully concrete backyard oasis-low-maintenance and perfect for hosting unforgettable gatherings or enjoying peaceful retreats. The 4-car driveway and 1-car garage ensure an abundance of parking space. Located in a vibrant, family-friendly neighborhood with easy access to schools, shopping, parks, and transit, this home offers the lifestyle of your dreams. Don't miss your chance to own this unparalleled masterpiece-schedule your showing today!
Pièces
- TypeNiveauDimensionsPlancher
- FoyerPrincipal4' 11.8" x 6' 4.7"Autre
- SalonPrincipal12' 9.9" x 15' 9.3"Autre
- Salle à mangerPrincipal9' 10.5" x 11' 10.1"Autre
- CuisinePrincipal32' 4.5" x 38' 10.1"Autre
- Salle à déjeunerPrincipal8' 4.3" x 11' 10.1"Autre
- Chambre à coucher principale2ième étage11' 2.2" x 15' 9.3"Autre
- Chambre à coucher2ième étage9' 10.5" x 12' 9.9"Autre
- Chambre à coucher2ième étage8' 10.6" x 9' 10.5"Autre
- SalonSous-sol32' 9.7" x 32' 9.7"Autre
- CuisineSous-sol32' 9.7" x 32' 9.7"Autre
- Chambre à coucherSous-sol32' 9.7" x 32' 9.7"Autre
Agents de cette inscription
Demandez plus d’infos
Demandez plus d’infos
Emplacement
86 Summerdale Cres, Brampton, Ontario, L6X 4V9 Canada
Autour de cette propriété
En savoir plus au sujet du quartier et des commodités autour de cette résidence.
Demander de l’information sur le quartier
En savoir plus au sujet du quartier et des commodités autour de cette résidence
Demander maintenantCalculatrice de versements hypothécaires
- $
- %$
- %
- Capital et intérêts 0
- Impôt foncier 0
- Frais de copropriété 0

