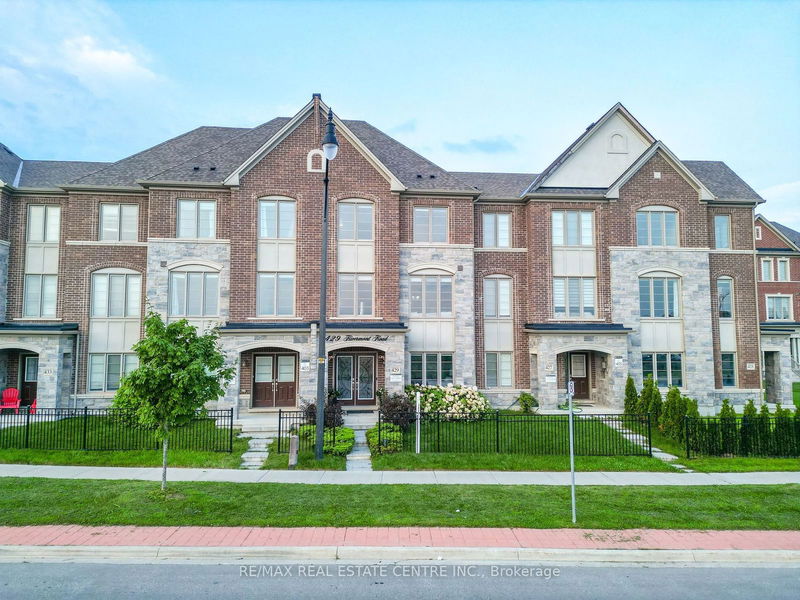Caractéristiques principales
- MLS® #: W10427137
- ID de propriété: SIRC2170365
- Type de propriété: Résidentiel, Maison de ville
- Grandeur du terrain: 1 525,50 pi.ca.
- Chambre(s) à coucher: 4+1
- Salle(s) de bain: 4
- Pièces supplémentaires: Sejour
- Stationnement(s): 3
- Inscrit par:
- RE/MAX REAL ESTATE CENTRE INC.
Description de la propriété
Stunning Modern East Facing Home Nestled in Prestigious Bram West Area. Elegance in Every Space is Designed with Style and Unique details. Approx 2400 sqft of living space, 5 Bedrooms and 4 Washrooms, Separate Living Dining and Family Rooms. Beautifully Curated Special Features - Hardwood Floors, 9 Ceiling, Elite Lighting Fixtures, Granite CounterTop, Extended Island, SS Apliances, Large Pantry, Pot Lights, Oak Stairs with Iron Pickets, Built-in Closets, Blinds and much more. Easy Access to All Amenities , Schools, Parks, Hwy 401/407, Premium Outlet, etc. And, You Cannot Miss The Impressive Double Car Garage, and A Bonus Finished Lower Level With 1 Large Bedroom And 1 Full Washroom Perfect for In-Laws suite or Potential Extra Income. Lets Call It A Dream Home!! Welcome to 429 Rivermont!!
Pièces
- TypeNiveauDimensionsPlancher
- SalonPrincipal46' 3.1" x 29' 9.8"Autre
- Salle à mangerPrincipal33' 9.5" x 30' 5.3"Autre
- Salle familialePrincipal35' 4.8" x 61' 7.7"Autre
- CuisinePrincipal34' 8.9" x 29' 2"Autre
- Chambre à coucher principaleInférieur32' 8.5" x 45' 7.6"Autre
- Chambre à coucherInférieur26' 1.7" x 29' 9.8"Autre
- Chambre à coucherInférieur32' 11.6" x 26' 6.8"Autre
- Chambre à coucherInférieur29' 5.9" x 29' 5.9"Autre
Agents de cette inscription
Demandez plus d’infos
Demandez plus d’infos
Emplacement
429 Rivermont Rd, Brampton, Ontario, L6Y 6C5 Canada
Autour de cette propriété
En savoir plus au sujet du quartier et des commodités autour de cette résidence.
Demander de l’information sur le quartier
En savoir plus au sujet du quartier et des commodités autour de cette résidence
Demander maintenantCalculatrice de versements hypothécaires
- $
- %$
- %
- Capital et intérêts 0
- Impôt foncier 0
- Frais de copropriété 0

