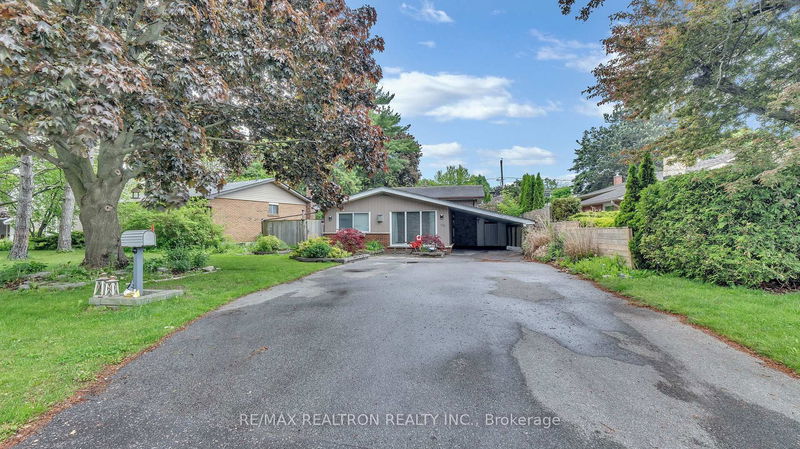Caractéristiques principales
- MLS® #: E12212905
- ID de propriété: SIRC2471589
- Type de propriété: Résidentiel, Maison unifamiliale détachée
- Grandeur du terrain: 6 103,89 pi.ca.
- Construit en: 51
- Chambre(s) à coucher: 3+1
- Salle(s) de bain: 2
- Pièces supplémentaires: Sejour
- Stationnement(s): 6
- Inscrit par:
- RE/MAX REALTRON REALTY INC.
Description de la propriété
2 Units. Welcome to this charming 3+1 Bedrooms, 2-bathroom home located in the heart of Ajax. This property is perfect for families or empty nesters looking for a comfortable, well-located home. Both units are rented out and great tenants willing to stay or move out. The main floor boasts beautiful hardwood and ceramic floors, and the newly renovated open-concept kitchen, completed in 2023, is perfect for modern living. The upper bedroom floor was also updated with new hardwood flooring, adding a fresh, contemporary touch throughout. The home's outdoor space is equally impressive, featuring perennial gardens and a relaxing hot tub, ideal for unwinding after a long day. The property is conveniently located near shopping centers, schools, public transit, and a hospital, with easy access to a school bus route. For added value, the house includes a fully finished basement with its own separate entrance, offering a one-bedroom suite, kitchen, washroom, and laundry area perfect for generating rental income or providing extra space for guests or extended family. In 2023, a new main sewage pipeline was installed from the property to the city pipeline, ensuring peace of mind and long-term reliability. This home offers the perfect blend of comfort, convenience, and potential. Don't miss out on the opportunity to make it yours! The upper level features upgraded, grade-A appliances, including a stove and dishwasher, installed in 2023.
Pièces
- TypeNiveauDimensionsPlancher
- SalonPrincipal10' 11.8" x 17' 2.6"Autre
- Salle à mangerPrincipal10' 7.9" x 10' 1.2"Autre
- CuisinePrincipal9' 2.2" x 13' 9.3"Autre
- Chambre à coucherPrincipal9' 10.1" x 12' 3.6"Autre
- Chambre à coucherPrincipal8' 10.2" x 10' 7.9"Autre
- Chambre à coucherPrincipal9' 2.2" x 9' 2.2"Autre
- SalonSous-sol18' 10.3" x 12' 3.6"Autre
- CuisineSous-sol9' 10.1" x 8' 6.3"Autre
- Chambre à coucherSous-sol9' 2.2" x 9' 2.2"Autre
Agents de cette inscription
Demandez plus d’infos
Demandez plus d’infos
Emplacement
63 Dreyer Dr E, Ajax, Ontario, L1S 1J3 Canada
Autour de cette propriété
En savoir plus au sujet du quartier et des commodités autour de cette résidence.
Demander de l’information sur le quartier
En savoir plus au sujet du quartier et des commodités autour de cette résidence
Demander maintenantCalculatrice de versements hypothécaires
- $
- %$
- %
- Capital et intérêts 0
- Impôt foncier 0
- Frais de copropriété 0

