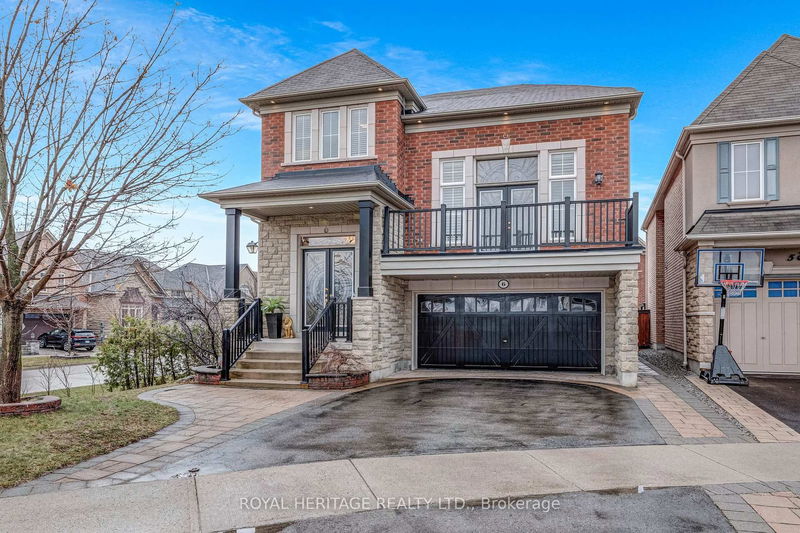Caractéristiques principales
- MLS® #: E12095106
- ID de propriété: SIRC2377886
- Type de propriété: Résidentiel, Maison unifamiliale détachée
- Grandeur du terrain: 6 633,94 pi.ca.
- Chambre(s) à coucher: 4
- Salle(s) de bain: 3
- Pièces supplémentaires: Sejour
- Stationnement(s): 6
- Inscrit par:
- ROYAL HERITAGE REALTY LTD.
Description de la propriété
Nestled on a quiet, family-friendly court, this impressive all-brick corner-lot detached home offers a rare and thoughtfully designed layout with premium features throughout. Soaring 10ft ceilings on the main floor set the tone for spacious living. The open-concept kitchen is equipped with custom cabinetry featuring extended-height uppers and added storage, granite countertops, a center island, stainless steel appliances, cooktop with pot drawers, built-in wall oven, built-in microwave, and a Wi-Fi-enabled built-in wall coffee machine, with a walkout to a spacious deck perfect for outdoor entertaining. Hardwood floors, pot lights, and California shutters flow throughout the main and in between level. The great room is a standout with cathedral ceilings, expansive windows, and a walkout to a private balcony. A maple staircase with upgraded treads and iron spindles adds a beautiful architectural touch. The primary bedroom features his and hers closets and a sleek 4-piece ensuite with frameless glass shower and modern tile. Upstairs includes plush broadloom with a high-quality underpad and smart design elements throughout. Step outside to a private, fully fenced yard with a two-tier deck, gazebo, and recessed pot lights ideal for relaxing or hosting. Located close to top-rated schools, parks, shopping, and major highways (401, 407, 412), this home combines comfort, elegance, and a rare floor plan that sets it apart.
Pièces
- TypeNiveauDimensionsPlancher
- SalonPrincipal17' 4.6" x 14' 10.7"Autre
- Salle à mangerPrincipal11' 10.9" x 14' 10.7"Autre
- CuisinePrincipal15' 10.5" x 9' 6.9"Autre
- Salle à déjeunerPrincipal15' 10.5" x 9' 5.3"Autre
- FoyerPrincipal10' 8.6" x 9' 10.5"Autre
- Pièce principaleEntre19' 5.4" x 13' 2.6"Autre
- Autre2ième étage18' 3.2" x 11' 10.9"Autre
- Chambre à coucher2ième étage11' 10.9" x 9' 6.9"Autre
- Chambre à coucher2ième étage12' 6" x 12' 8.8"Autre
- Chambre à coucher2ième étage10' 7.9" x 11' 10.7"Autre
Agents de cette inscription
Demandez plus d’infos
Demandez plus d’infos
Emplacement
6 Eyreglen Crt, Ajax, Ontario, L1Z 0C1 Canada
Autour de cette propriété
En savoir plus au sujet du quartier et des commodités autour de cette résidence.
- 27.37% 35 à 49 ans
- 17.35% 20 à 34 ans
- 14.96% 50 à 64 ans
- 9.82% 10 à 14 ans
- 8.55% 5 à 9 ans
- 7.94% 15 à 19 ans
- 6.93% 0 à 4 ans ans
- 6.09% 65 à 79 ans
- 0.98% 80 ans et plus
- Les résidences dans le quartier sont:
- 89.27% Ménages unifamiliaux
- 6.55% Ménages d'une seule personne
- 2.2% Ménages multifamiliaux
- 1.98% Ménages de deux personnes ou plus
- 144 484 $ Revenu moyen des ménages
- 54 833 $ Revenu personnel moyen
- Les gens de ce quartier parlent :
- 63.43% Anglais
- 9.79% Tamoul
- 7.48% Anglais et langue(s) non officielle(s)
- 5.87% Ourdou
- 3.56% Tagalog (pilipino)
- 2.72% Dari
- 2.18% Gujarati
- 1.81% Pendjabi
- 1.6% Mandarin
- 1.56% Français
- Le logement dans le quartier comprend :
- 74.26% Maison individuelle non attenante
- 15.62% Maison jumelée
- 10.07% Maison en rangée
- 0.05% Duplex
- 0% Appartement, moins de 5 étages
- 0% Appartement, 5 étages ou plus
- D’autres font la navette en :
- 8.29% Transport en commun
- 2.65% Autre
- 1.37% Marche
- 0% Vélo
- 25.3% Diplôme d'études secondaires
- 24.74% Baccalauréat
- 20.38% Certificat ou diplôme d'un collège ou cégep
- 16.65% Aucun diplôme d'études secondaires
- 7.03% Certificat ou diplôme universitaire supérieur au baccalauréat
- 3.43% Certificat ou diplôme d'apprenti ou d'une école de métiers
- 2.48% Certificat ou diplôme universitaire inférieur au baccalauréat
- L’indice de la qualité de l’air moyen dans la région est 1
- La région reçoit 298.82 mm de précipitations par année.
- La région connaît 7.4 jours de chaleur extrême (30.39 °C) par année.
Demander de l’information sur le quartier
En savoir plus au sujet du quartier et des commodités autour de cette résidence
Demander maintenantCalculatrice de versements hypothécaires
- $
- %$
- %
- Capital et intérêts 6 835 $ /mo
- Impôt foncier n/a
- Frais de copropriété n/a

