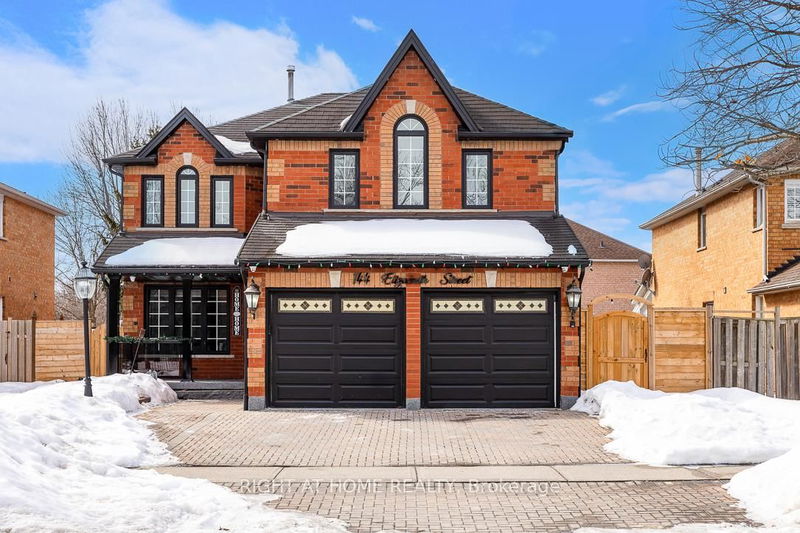Caractéristiques principales
- MLS® #: E11992398
- ID de propriété: SIRC2298161
- Type de propriété: Résidentiel, Maison unifamiliale détachée
- Grandeur du terrain: 5 416,54 pi.ca.
- Chambre(s) à coucher: 4
- Salle(s) de bain: 5
- Pièces supplémentaires: Sejour
- Stationnement(s): 5
- Inscrit par:
- RIGHT AT HOME REALTY
Description de la propriété
Welcome to this Stunning, Very well maintained, Spacious & Bright Home. Nestled Among Other Prestigious Properties On A highly Sought-After Pickering Village, This Residence Offers An Unparalleled Blend Of Luxury, Comfort, And Functionality. Meticulously Crafted Living Space Awaits. Located close to top-rated schools, shopping, transit, parks, and Highway 401, this sun-filled family residence is both inviting and functional. Featuring stunning hardwood flooring throughout, the home includes a formal living room, a separate dining room, and a cozy family room with a fireplace. The modern kitchen is designed for both style and efficiency, while the main floor study provides additional versatility. The spacious primary bedroom boasts a 5-piece ensuite, a walk-in closet, and a sitting area. The Finished Basement Expands The Living Space Further, Offering An Additional Bedroom, A Versatile Workshop Or Office, Bar Area and An Open-Concept Recreation Area Perfect For A Home Gym And Media Room. Exuding Quality And Attention To Detail At Every Turn, This Exceptional Property Offers The Perfect Blend Of Style, Space, And Modern Convenience - An Absolute Must-See! and with numerous upgrades and exceptional features, this home is truly a rare find. The Sprawling Lot Offers Endless Possibilities For Outdoor Living And Entertaining, Featuring Gazebo and deck. This Backyard Delivers The Perfect Blend Of Space And Serenity.
Pièces
- TypeNiveauDimensionsPlancher
- SalonRez-de-chaussée10' 10.7" x 14' 4.8"Autre
- Salle à mangerRez-de-chaussée10' 10.7" x 12' 11.9"Autre
- CuisineRez-de-chaussée12' 7.1" x 17' 8.2"Autre
- Salle familialeRez-de-chaussée10' 1.2" x 19' 4.6"Autre
- BibliothèqueRez-de-chaussée9' 10.5" x 10' 10.7"Autre
- Salle de lavageRez-de-chaussée5' 10.2" x 8' 7.1"Autre
- Bois dur2ième étage14' 1.2" x 21' 10.9"Autre
- Chambre à coucher2ième étage11' 10.7" x 15' 5.8"Autre
- Chambre à coucher2ième étage10' 11.8" x 14' 11.9"Autre
- Chambre à coucher2ième étage10' 4.8" x 12' 1.2"Autre
- Salle de loisirsSous-sol18' 1.3" x 31' 11.8"Autre
- Salle de loisirsSous-sol12' 11.9" x 18' 1.3"Autre
Agents de cette inscription
Demandez plus d’infos
Demandez plus d’infos
Emplacement
144 Elizabeth St, Ajax, Ontario, L1T 3X5 Canada
Autour de cette propriété
En savoir plus au sujet du quartier et des commodités autour de cette résidence.
Demander de l’information sur le quartier
En savoir plus au sujet du quartier et des commodités autour de cette résidence
Demander maintenantCalculatrice de versements hypothécaires
- $
- %$
- %
- Capital et intérêts 6 733 $ /mo
- Impôt foncier n/a
- Frais de copropriété n/a

