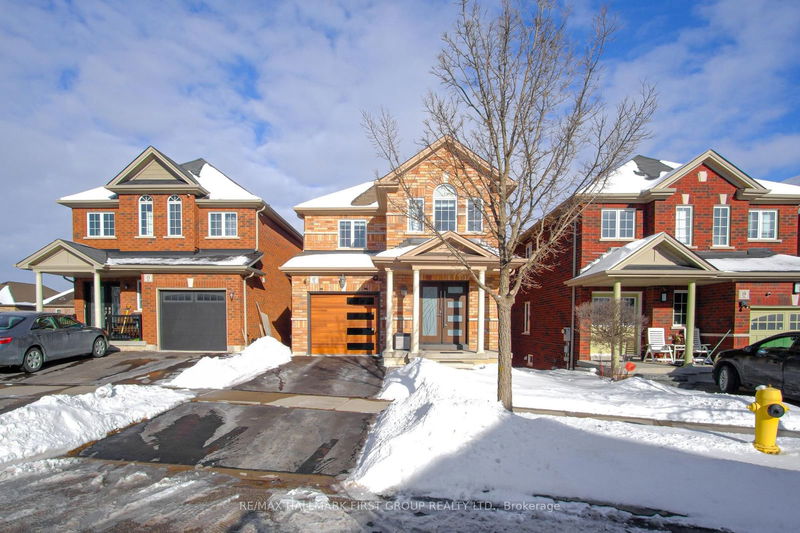Caractéristiques principales
- MLS® #: E11981467
- ID de propriété: SIRC2288681
- Type de propriété: Résidentiel, Maison unifamiliale détachée
- Grandeur du terrain: 2 686,06 pi.ca.
- Chambre(s) à coucher: 3+1
- Salle(s) de bain: 4
- Pièces supplémentaires: Sejour
- Stationnement(s): 2
- Inscrit par:
- RE/MAX HALLMARK FIRST GROUP REALTY LTD.
Description de la propriété
Welcome to this beautifully updated detached home, offering a perfect blend of style, comfort, and functionality. Featuring a finished walkout basement, complete with an in-law suite, this home is ideal for multi-generational living or potential rental income.The main floor kitchen was thoughtfully upgraded with granite countertops, European stainless steel appliances, a double oven configuration, a gas outlet installation, and a floating buffet table. The basement, newly renovated (Sept 2023), mirrors the same modern touches with a kitchen finished with granite countertops, stainless steel appliances, a luxurious stand-up shower, and a bright bedroom making it a move-in-ready space. Upstairs, the three spacious bedrooms are designed for both comfort and functionality, each featuring large windows that flood the rooms with natural light. The primary bedroom boasts a generous walk-in closet and a luxurious 4-piece ensuite, providing a private retreat. The secondary bedrooms are well-sized, perfect for family members or guests. Curb appeal is enhanced with a customized front door, an insulated weather-sealed garage door, and a 3-point multi-lock system, ensuring security and durability. With modern finishes, a walkout basement, and thoughtful upgrades throughout, this home is move-in ready and full of potential!
Pièces
- TypeNiveauDimensionsPlancher
- SalonPrincipal20' 5.6" x 10' 8.3"Autre
- CuisinePrincipal9' 2.6" x 10' 6.3"Autre
- Salle à déjeunerPrincipal7' 6.5" x 10' 6.3"Autre
- Autre2ième étage12' 11.5" x 13' 1.4"Autre
- Chambre à coucher2ième étage11' 9.3" x 10' 7.1"Autre
- Chambre à coucher2ième étage10' 11.4" x 10' 7.5"Autre
- CuisineSous-sol16' 3.2" x 15' 7.4"Autre
- Chambre à coucherSous-sol12' 5.6" x 10' 8.3"Autre
Agents de cette inscription
Demandez plus d’infos
Demandez plus d’infos
Emplacement
17 Shapland Cres, Ajax, Ontario, L1Z 0K2 Canada
Autour de cette propriété
En savoir plus au sujet du quartier et des commodités autour de cette résidence.
Demander de l’information sur le quartier
En savoir plus au sujet du quartier et des commodités autour de cette résidence
Demander maintenantCalculatrice de versements hypothécaires
- $
- %$
- %
- Capital et intérêts 5 073 $ /mo
- Impôt foncier n/a
- Frais de copropriété n/a

