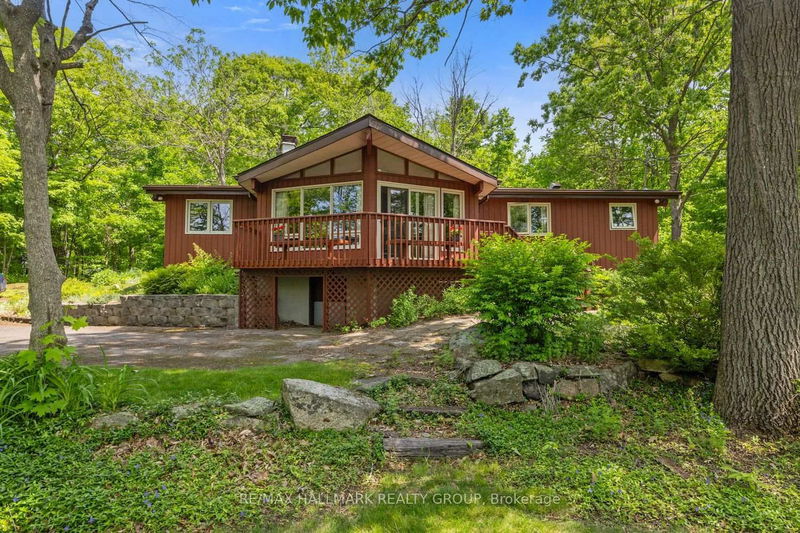Caractéristiques principales
- MLS® #: X12192876
- ID de propriété: SIRC2456425
- Type de propriété: Résidentiel, Maison unifamiliale détachée
- Grandeur du terrain: 0,63 pi.ca.
- Chambre(s) à coucher: 3
- Salle(s) de bain: 2
- Pièces supplémentaires: Sejour
- Stationnement(s): 10
- Inscrit par:
- RE/MAX HALLMARK REALTY GROUP
Description de la propriété
Nestled just a few steps away from the Pakenham Ski Hill and a 5 minute drive from Pakenham Golf Club, this beautifully crafted home is the perfect base for nature lovers and adventure seekers. Designed to embrace its natural surroundings, this property offers rustic charm and character. Step inside into a bright and airy living space where exposed woodwork, soaring ceilings, and fine craftsmanship take centre stage. The well-appointed kitchen flows into a generous dining area and overlooks a cozy family room anchored by a classic wood-burning fireplace. Step out onto the spacious front porch and take in sweeping views with no neighbours in sight, an ideal spot for sunrise coffee or après-ski relaxation. The home offers three bedrooms, including a tranquil primary suite, along with a full bath, all designed with thoughtful detail and timeless charm. Whether it's skiing, hiking, golfing, or simply unwinding in peaceful surroundings, this unique property offers an unmatched lifestyle right at natures doorstep.
Pièces
- TypeNiveauDimensionsPlancher
- SalonPrincipal15' 8.9" x 19' 4.2"Autre
- Salle à mangerPrincipal11' 1.8" x 7' 10.4"Autre
- CuisinePrincipal11' 1.8" x 7' 10.4"Autre
- Salle de bainsPrincipal3' 7.3" x 7' 10.4"Autre
- AutrePrincipal11' 9.7" x 9' 10.1"Autre
- Chambre à coucherPrincipal9' 6.1" x 10' 2"Autre
- Chambre à coucherPrincipal9' 4.2" x 10' 2"Autre
- Salle de bainsPrincipal6' 10.6" x 4' 11"Autre
- VestibulePrincipal7' 10.4" x 11' 11.7"Autre
Agents de cette inscription
Demandez plus d’infos
Demandez plus d’infos
Emplacement
588 Ski Hill Rd, Pakenham, Ontario, K0A 2X0 Canada
Autour de cette propriété
En savoir plus au sujet du quartier et des commodités autour de cette résidence.
- 21.91% 50 to 64 years
- 19.1% 35 to 49 years
- 16.29% 65 to 79 years
- 15.73% 20 to 34 years
- 6.74% 10 to 14 years
- 6.18% 0 to 4 years
- 6.18% 5 to 9 years
- 6.18% 15 to 19 years
- 1.69% 80 and over
- Households in the area are:
- 76.92% Single family
- 23.08% Single person
- 0% Multi family
- 0% Multi person
- $145,000 Average household income
- $64,400 Average individual income
- People in the area speak:
- 92.17% English
- 3.91% French
- 1.12% Russian
- 1.12% English and French
- 0.56% German
- 0.56% Dutch
- 0.56% English and non-official language(s)
- 0% Blackfoot
- 0% Atikamekw
- 0% Ililimowin (Moose Cree)
- Housing in the area comprises of:
- 90% Single detached
- 10% Apartment 1-4 floors
- 0% Semi detached
- 0% Duplex
- 0% Row houses
- 0% Apartment 5 or more floors
- Others commute by:
- 1.69% Other
- 0% Public transit
- 0% Foot
- 0% Bicycle
- 29.55% High school
- 26.51% College certificate
- 20.46% Bachelor degree
- 12.12% Did not graduate high school
- 9.1% Trade certificate
- 2.27% Post graduate degree
- 0% University certificate
- The average air quality index for the area is 2
- The area receives 292.8 mm of precipitation annually.
- The area experiences 7.4 extremely hot days (31.35°C) per year.
Demander de l’information sur le quartier
En savoir plus au sujet du quartier et des commodités autour de cette résidence
Demander maintenantCalculatrice de versements hypothécaires
- $
- %$
- %
- Capital et intérêts 2 929 $ /mo
- Impôt foncier n/a
- Frais de copropriété n/a

