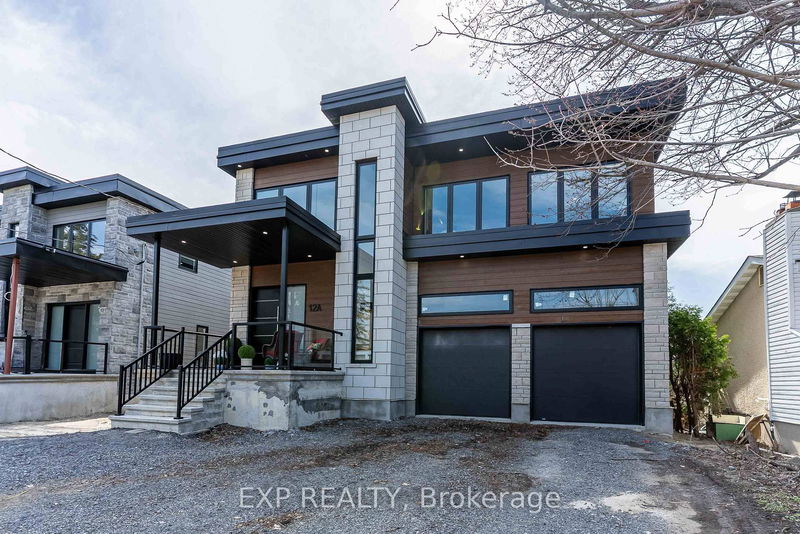Caractéristiques principales
- MLS® #: X12107769
- ID de propriété: SIRC2879288
- Type de propriété: Résidentiel, Maison unifamiliale détachée
- Grandeur du terrain: 14 750 pi.ca.
- Chambre(s) à coucher: 5
- Salle(s) de bain: 7
- Pièces supplémentaires: Sejour
- Stationnement(s): 4
- Inscrit par:
- EXP REALTY
Description de la propriété
Thoughtfully designed single family and Investment property Generating $96000 a year, perfectly situated on an impressive 295-foot deep lot with plenty of room possible additional coach home or more as per Ont Bill 23. From the moment you step through the grand, light-filled foyer, you are welcomed into a residence where every detail has been curated for both refined comfort and stunning visual impact. Soaring 10-foot main floor ceilings enhance the sense of space, while expansive open-concept living & dining areas create a sophisticated environment ideal for entertaining & everyday family living.The heart of the home is the stunning chefs kitchen, showcasing a 13' quartz island that comfortably seats six, a generous walk-in pantry, & a seamless walkout to a covered veranda the perfect place to enjoy morning coffee or evening gatherings while overlooking the vast private backyard.The main floor is anchored by a luxurious primary suite, complete with patio access, a walk-in closet, & a spa-inspired ensuite bathroom designed for total relaxation. Upstairs, three additional spacious bedrooms are accompanied by three full bathrooms, including two private ensuites. The second-floor with 9' ceiling, family room, complete with a built-in bar & access to a massive private terrace, provides the ultimate retreat for hosting & relaxing. A fully legal in-law suite with 3 separate entrances & laundry offers tremendous flexibility for multigenerational living, guest accommodations, or supplemental rental income. The expansive basement, filled with natural light from oversized windows, features a finished 3-piece bathroom, rough-ins ready for a secondary apartment & multiple uses.The oversized garage easily accommodates 2 car hoists while still leaving plenty of space for storage, hobbies, or a workshop.Located just a walk from Merivale Mall, Meadowlands Mall, parks, transit, and schools like Algonquin, Merivale High & Meadowlands Public School.
Téléchargements et médias
Pièces
- TypeNiveauDimensionsPlancher
- FoyerPrincipal10' 11.8" x 12' 4.8"Autre
- SalonPrincipal15' 9.7" x 17' 10.9"Autre
- Salle à mangerPrincipal15' 9.7" x 13' 1.4"Autre
- CuisinePrincipal15' 9.7" x 22' 3.7"Autre
- Cabinet de toilettePrincipal5' 3.7" x 6' 7.1"Autre
- Garde-mangerPrincipal6' 7.1" x 6' 9.4"Autre
- CuisinePrincipal14' 9.5" x 21' 1.5"Autre
- Salle de lavagePrincipal9' 2.6" x 9' 9.7"Autre
- Chambre à coucherPrincipal12' 4.8" x 13' 5.8"Autre
- Salle de bainsPrincipal4' 1.2" x 9' 7.3"Autre
- Chambre à coucherPrincipal13' 7.3" x 62' 7.9"Autre
- Salle de bainsPrincipal6' 10.6" x 8' 11.8"Autre
- Chambre à coucher2ième étage14' 4.8" x 20' 1.3"Autre
- Salle de bains2ième étage10' 4.8" x 5' 6.1"Autre
- Chambre à coucher2ième étage11' 10.7" x 14' 11"Autre
- Salle de bains2ième étage9' 5.7" x 11' 10.7"Autre
- Chambre à coucher2ième étage16' 1.3" x 17' 7"Autre
- Salle de bains2ième étage10' 4.8" x 5' 6.1"Autre
- Salle familiale2ième étage17' 5.8" x 19' 9.7"Autre
- Salle de loisirsSous-sol78' 8.8" x 65' 7.4"Autre
- Salle de loisirsSous-sol15' 11.7" x 54' 11.4"Autre
- Salle de bainsSous-sol6' 4.7" x 6' 4.7"Autre
Agents de cette inscription
Demandez plus d’infos
Demandez plus d’infos
Emplacement
12A Viewmount Dr, Ottawa, Ontario, K2G 1R5 Canada
Autour de cette propriété
En savoir plus au sujet du quartier et des commodités autour de cette résidence.
Demander de l’information sur le quartier
En savoir plus au sujet du quartier et des commodités autour de cette résidence
Demander maintenantCalculatrice de versements hypothécaires
- $
- %$
- %
- Capital et intérêts 0
- Impôt foncier 0
- Frais de copropriété 0

