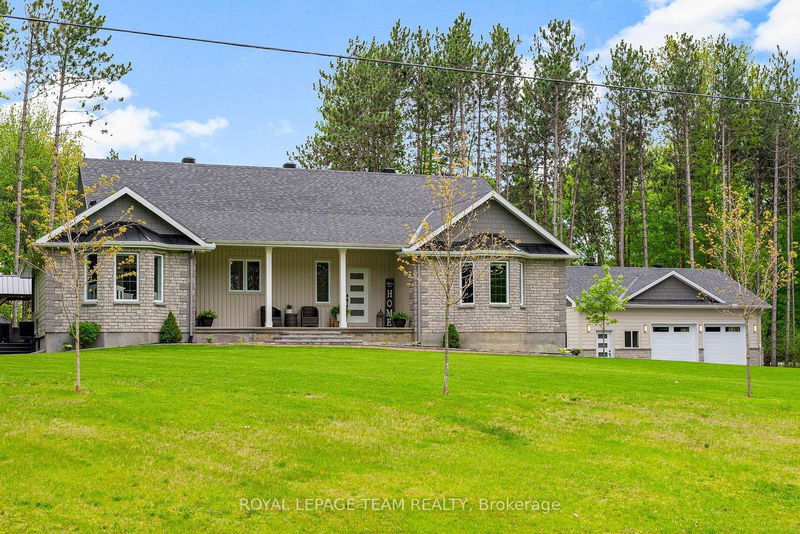Caractéristiques principales
- MLS® #: X12224379
- ID de propriété: SIRC2740825
- Type de propriété: Résidentiel, Maison unifamiliale détachée
- Grandeur du terrain: 34 992 pi.ca.
- Chambre(s) à coucher: 2+1
- Salle(s) de bain: 3
- Pièces supplémentaires: Sejour
- Stationnement(s): 12
- Inscrit par:
- ROYAL LEPAGE TEAM REALTY
Description de la propriété
Welcome to this CUSTOM-finished, show-stopping BUNGALOW where luxury and lifestyle collide on a pristine 1-ACRE lot, just steps from the prestigious Eagle Creek Golf Club in beautiful Dunrobin - just 35 minutes from downtown Ottawa and 20 from Kanata. From the moment you arrive, you are greeted by the OVERSIZED DRIVEWAY and detached 2-car garage with a heated workshop. Inside the home, premium oak engineered hardwood and sleek marble-gloss tiles guide you through an OPEN-CONCEPT masterpiece. The kitchen is a chefs dream, featuring custom cabinetry with built-in lighting, a MASSIVE island perfect for gathering, a pot filler faucet for added convenience, and high-end stainless steel appliances. The dining area shines with a built-in hutch & bold ACCENT wall, while the living room stuns with CATHEDRAL ceilings, seamlessly flowing to a screened-in porch, ideal for entertaining or watching the game. Step onto the oversized COMPOSITE DECK, soak in the HOT TUB, and embrace outdoor living like never before. The main-level primary suite is a retreat of its own, boasting a SPA-INSPIRED 5-piece ensuite with heated marble flooring, a glass stand-up shower, a luxurious soaker tub, DUAL SINKS, and a walk-in closet. Another spacious bedroom and full bath complete this level. And yes, theres even your very own indoor GOLF SIMULATOR room. Practice year-round, rain or shine on this state of the art system. Downstairs, luxurious comfort continues - enjoy a FULLY FINISHED rec room with two distinct living areas, a dedicated exercise room, a third bedroom, and a full bath. This isnt just a home it's a lifestyle - and it's waiting for you. Every detail found at this property has been meticulously designed and thoughtfully crafted from doors & hardware to lighting, flooring, paint and cabinetry. 24 hour irrevocable on all offers.
Téléchargements et médias
Pièces
- TypeNiveauDimensionsPlancher
- AutrePrincipal23' 9.4" x 17' 8.2"Autre
- CuisinePrincipal17' 11.7" x 22' 5.6"Autre
- Chambre à coucherPrincipal18' 5.6" x 13' 4.6"Autre
- Chambre à coucherPrincipal11' 6.9" x 15' 1.4"Autre
- Salle à mangerPrincipal13' 4.2" x 13' 8.9"Autre
- SalonPrincipal21' 3.6" x 16' 8"Autre
- Solarium/VerrièrePrincipal11' 10.9" x 13' 5"Autre
- Chambre à coucherSupérieur10' 6.7" x 14' 11.5"Autre
- Salle de sportSupérieur18' 10.7" x 14' 2.4"Autre
- Salle de loisirsSupérieur33' 9.5" x 39' 8.9"Autre
Agents de cette inscription
Demandez plus d’infos
Demandez plus d’infos
Emplacement
108 Royal Troon Lane, Ottawa, Ontario, K0A 1T0 Canada
Autour de cette propriété
En savoir plus au sujet du quartier et des commodités autour de cette résidence.
Demander de l’information sur le quartier
En savoir plus au sujet du quartier et des commodités autour de cette résidence
Demander maintenantCalculatrice de versements hypothécaires
- $
- %$
- %
- Capital et intérêts 0
- Impôt foncier 0
- Frais de copropriété 0

