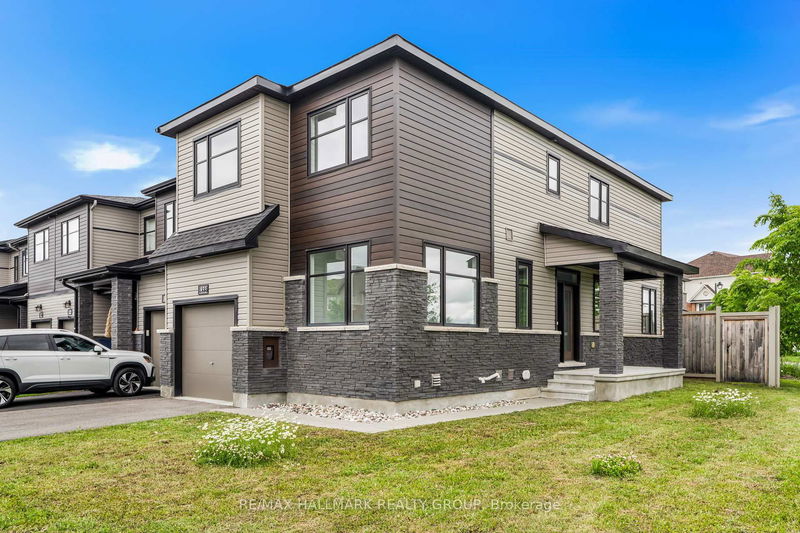Caractéristiques principales
- MLS® #: X12230554
- ID de propriété: SIRC2483547
- Type de propriété: Résidentiel, Maison de ville
- Grandeur du terrain: 4 003,55 pi.ca.
- Chambre(s) à coucher: 4
- Salle(s) de bain: 4
- Pièces supplémentaires: Sejour
- Stationnement(s): 3
- Inscrit par:
- RE/MAX HALLMARK REALTY GROUP
Description de la propriété
Welcome to 833 Dynasty Street; Built in 2021, this immaculate 4 bedroom, 4 bathroom Minto Venice Corner unit townhome is located on a prime lot right across the Aquaview Park. Beautiful corner unit - BOOSTING OVER 2,218 sqft of total living space - NO EASEMENT. Open concept main floor features vinyl & ceramic throughout, beautiful upgraded gourmet kitchen with a convenient island, modern cabinets, ceramic backsplash and high end stainless steel appliances. Upper level features 4 spacious bedrooms, full secondary bathroom, upgraded en-suite and a convenient laundry room. Fully finished basement with large recreational room, 2pce bathroom & plenty of storage space; perfect to entertain family and friends. This house is extremely well maintained & loaded with upgrades! You won't be disappointed! Upgraded lights in main floor; Upgraded floor ceramic tiles (level 2); Upgraded kitchen layout with a long island; Upgraded hood fan to Nautika stainless steel canopy hood fan; Upgraded island cabinetry (OAK, level 2); 24 deep upper cabinet above fridge; Upgraded kitchen cabinetry (OAK, Level 2); Upgraded kitchen upper Cabinet from 36 inch to 39 inch; Filler piece between ceiling and upper cabinet; Fridge gable; 24-inch-deep upper cabinet above fridge; Hardwood stairs and landing floors (Oak classic 1000, level 5); Upgraded toilets (4x): KIERA DUAL FLUSH ONE PIECE; Upgraded carpet; Upgraded cabinetry in ensuite (level 2); Upgraded ensuite layout: convert existing tub to 4-foot shower with bench and prefab base; Upgraded cabinetry in bath2 (level 2); Upgraded countertop laminate in ensuite (level 5); Upgraded shower tiles (level 2); Upgraded countertop laminate in bath2 (level 4); Sound insulation ensuite/bath2 & bed#4 walls, laundry wall & bed #2 wall. BOOK YOUR PRIVATE SHOWING TODAY!!!
Pièces
- TypeNiveauDimensionsPlancher
- CuisinePrincipal17' 9.3" x 9' 1.4"Autre
- SalonPrincipal19' 3.4" x 11' 5.7"Autre
- Bureau à domicilePrincipal9' 6.1" x 9' 8.9"Autre
- Salle de bainsPrincipal4' 10.6" x 5' 3.7"Autre
- Salle de loisirsSupérieur19' 3.4" x 21' 10.5"Autre
- Salle de bainsSupérieur6' 6.3" x 3' 2.1"Autre
- Chambre à coucher2ième étage10' 8.6" x 11' 6.5"Autre
- Chambre à coucher2ième étage9' 8.1" x 10' 11.8"Autre
- Chambre à coucher2ième étage8' 11.4" x 8' 9.9"Autre
- Chambre à coucher2ième étage13' 6.2" x 11' 8.9"Autre
- Salle de bains2ième étage4' 10.6" x 8' 9.5"Autre
- Salle de lavage2ième étage5' 10" x 5' 6.9"Autre
- Salle de bains2ième étage6' 1.6" x 9' 6.6"Autre
Agents de cette inscription
Demandez plus d’infos
Demandez plus d’infos
Emplacement
833 Dynasty St, Ottawa, Ontario, K4A 4T7 Canada
Autour de cette propriété
En savoir plus au sujet du quartier et des commodités autour de cette résidence.
Demander de l’information sur le quartier
En savoir plus au sujet du quartier et des commodités autour de cette résidence
Demander maintenantCalculatrice de versements hypothécaires
- $
- %$
- %
- Capital et intérêts 0
- Impôt foncier 0
- Frais de copropriété 0

