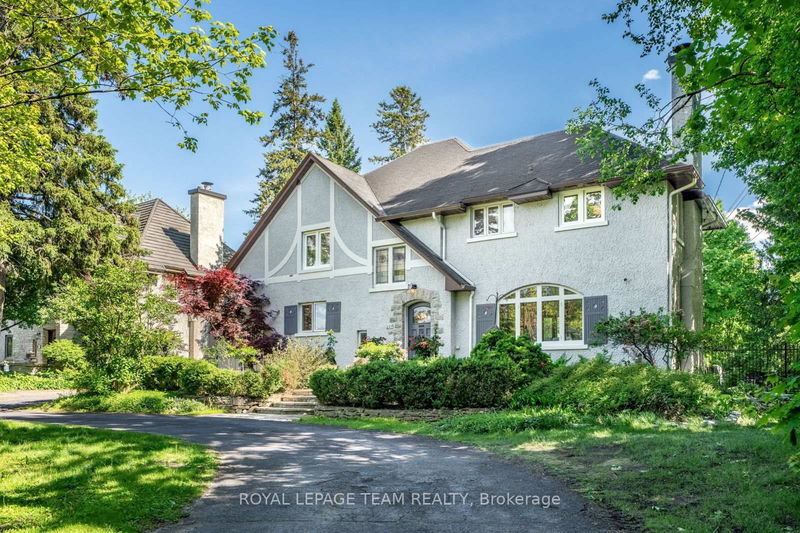Caractéristiques principales
- MLS® #: X12184934
- ID de propriété: SIRC2450539
- Type de propriété: Résidentiel, Maison unifamiliale détachée
- Grandeur du terrain: 17 988,92 pi.ca.
- Construit en: 51
- Chambre(s) à coucher: 5
- Salle(s) de bain: 5
- Pièces supplémentaires: Sejour
- Stationnement(s): 7
- Inscrit par:
- ROYAL LEPAGE TEAM REALTY
Description de la propriété
A hidden garden estate in iconic Rockcliffe Park: a timeless 17,986 sq.ft property steeped in beauty, privacy, and character. Behind the thick wood door with its original Celtic-inspired knocker lies a gracious terracotta-tiled foyer, luminous living and dining rooms with heritage windows and gas fireplace, and renovated kitchen with quartz counters, dual-fuel range, and custom cabinetry. The family room opens to tiered decks and a spectacular backyard oasis with heritage flagstone, heated 18x36 salt water pool, saltwater spa, greenhouse shed, and showstopper perennial gardens. Upstairs: five serene bedrooms, including a sun-filled primary suite and a tranquil third-floor loft with ensuite. Downstairs: rec room, sauna, guest room, full bath, laundry, and workshop. The side entrance leads to a large mudroom and home gym (garage-convertible with ramp and functional door).Steps from Ashbury, Elmwood, and nature this special home is featured on the Rockcliffe heritage walk, in one of Ottawa's most distinguished neighbourhoods.
Téléchargements et médias
Pièces
- TypeNiveauDimensionsPlancher
- SalonPrincipal16' 4.4" x 21' 11.4"Autre
- Salle à mangerPrincipal13' 4.6" x 15' 7"Autre
- CuisinePrincipal15' 10.9" x 11' 9.7"Autre
- Salle familialePrincipal10' 11.8" x 13' 10.1"Autre
- Salle de bainsPrincipal4' 7.1" x 5' 5.3"Autre
- Autre2ième étage18' 11.9" x 14' 10.7"Autre
- Salle de bains2ième étage10' 3.6" x 9' 6.6"Autre
- Chambre à coucher2ième étage11' 8.5" x 16' 2.4"Autre
- Chambre à coucher2ième étage14' 9.1" x 13' 11.3"Autre
- Chambre à coucher2ième étage14' 9.9" x 12' 5.2"Autre
- Salle de bains2ième étage12' 4.8" x 6' 2"Autre
- Loft3ième étage16' 6.4" x 14' 2"Autre
- Chambre à coucher3ième étage16' 6.4" x 14' 2.8"Autre
- Salle de bains3ième étage7' 3.7" x 10' 6.3"Autre
- Salle de loisirsSupérieur19' 1.5" x 27' 4.3"Autre
- BoudoirSupérieur10' 5.5" x 8' 8.3"Autre
- Salle de bainsSupérieur7' 8.9" x 7' 6.9"Autre
- Salle de lavageSupérieur7' 8.9" x 10' 5.9"Autre
- ServiceSupérieur10' 6.7" x 6' 9.1"Autre
Agents de cette inscription
Demandez plus d’infos
Demandez plus d’infos
Emplacement
224 Buena Vista Rd, Ottawa, Ontario, K1M 0V7 Canada
Autour de cette propriété
En savoir plus au sujet du quartier et des commodités autour de cette résidence.
Demander de l’information sur le quartier
En savoir plus au sujet du quartier et des commodités autour de cette résidence
Demander maintenantCalculatrice de versements hypothécaires
- $
- %$
- %
- Capital et intérêts 0
- Impôt foncier 0
- Frais de copropriété 0

