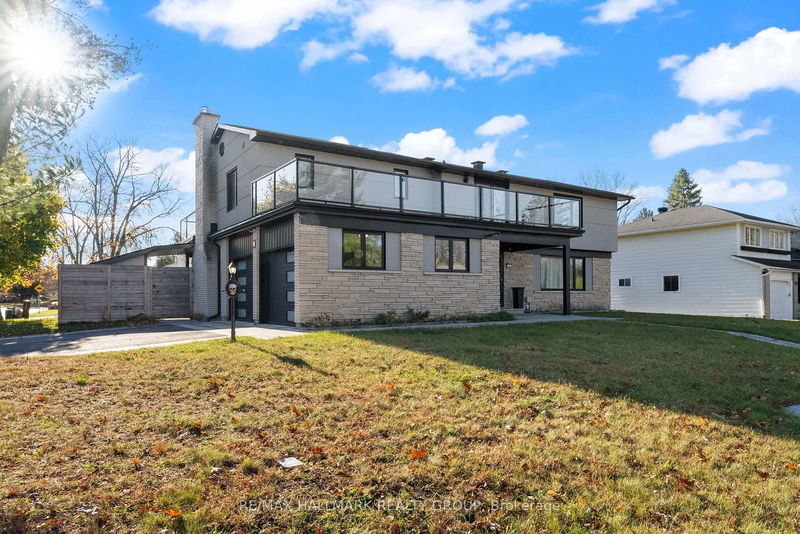Caractéristiques principales
- MLS® #: X12138787
- ID de propriété: SIRC2412999
- Type de propriété: Résidentiel, Maison unifamiliale détachée
- Grandeur du terrain: 8 000 pi.ca.
- Construit en: 31
- Chambre(s) à coucher: 4
- Salle(s) de bain: 4
- Pièces supplémentaires: Sejour
- Stationnement(s): 4
- Inscrit par:
- RE/MAX HALLMARK REALTY GROUP
Description de la propriété
Welcome to this beautifully redesigned smart home nestled on a premium 80 x 100 ft corner lot in one of Barrhaven's most desirable neighborhoods. Boasting over 3,000 sq ft of exquisitely finished living space, this 4 bed 4 bath (3 full baths) luxury home is a true showstopper. Step inside to a dramatic grand foyer with soaring double-height ceilings, a hardwood staircase & sleek modern lighting that sets the tone for the rest of the home. Every inch has been meticulously renovated & freshly painted in elegant, neutral tones to complement any style.The heart of the home is a state-of-the-art kitchen designed with both functionality & style in mind featuring clean modern lines, quartz countertops, high-end stainless steel appliances including a gas stove, a spacious pantry & a convenient breakfast bar. Separate living, dining, and family rooms offer the ideal layout for both daily living and entertaining guests.This home features two primary suites each with private ensuite bathrooms & oversized balconies perfect for morning coffee or evening relaxation. The main retreat includes a spa-inspired 5-piece ensuite with a custom walk-in shower dual rainfall shower heads, plus a jaw-dropping walk-in closet with custom shelving organizers.Upstairs, you will find two more generously sized bedrooms, beautiful hardwood floors & a dedicated laundry room. The fully finished basement offers a versatile space for a home theatre, gym, or games area comes complete with a stylish wet bar & an additional full bathroom. Outside, enjoy your own private oasis fully fenced and professionally landscaped with interlock patios, lush gardens, and a custom storage shed.The heated double garage adds even more flexibility, making it ideal for a workshop or year-round useEvery detail in this home has been thoughtfully curated with luxury, comfort, and functionality in mind. Don't miss your opportunity to book a private showing today & experience this incredible property for yourself.
Pièces
- TypeNiveauDimensionsPlancher
- FoyerPrincipal11' 7.7" x 6' 11.4"Autre
- SalonPrincipal11' 7.3" x 20' 9.9"Autre
- Salle à mangerPrincipal11' 2.2" x 11' 6.5"Autre
- CuisinePrincipal11' 2.2" x 17' 2.2"Autre
- Salle familialePrincipal11' 1.8" x 21' 11.4"Autre
- Salle de bainsPrincipal5' 1.8" x 9' 10.1"Autre
- Autre2ième étage15' 4.2" x 31' 2.8"Autre
- Salle de bains2ième étage9' 8.1" x 9' 10.5"Autre
- Autre2ième étage9' 8.1" x 9' 10.5"Autre
- Chambre à coucher2ième étage9' 8.1" x 9' 1.8"Autre
- Chambre à coucher2ième étage9' 8.1" x 8' 10.6"Autre
- Chambre à coucher2ième étage15' 9.7" x 19' 10.9"Autre
- Salle de bains2ième étage5' 6.5" x 9' 9.3"Autre
- Salle de lavage2ième étage5' 6.5" x 9' 9.3"Autre
- Salle de loisirsSous-sol21' 7.4" x 30' 6.5"Autre
- ServiceSous-sol10' 4.7" x 11' 10.5"Autre
- Salle de bainsSous-sol5' 8.5" x 5' 10"Autre
Agents de cette inscription
Demandez plus d’infos
Demandez plus d’infos
Emplacement
2 St. Remy Dr, Ottawa, Ontario, K2J 1A3 Canada
Autour de cette propriété
En savoir plus au sujet du quartier et des commodités autour de cette résidence.
Demander de l’information sur le quartier
En savoir plus au sujet du quartier et des commodités autour de cette résidence
Demander maintenantCalculatrice de versements hypothécaires
- $
- %$
- %
- Capital et intérêts 0
- Impôt foncier 0
- Frais de copropriété 0

