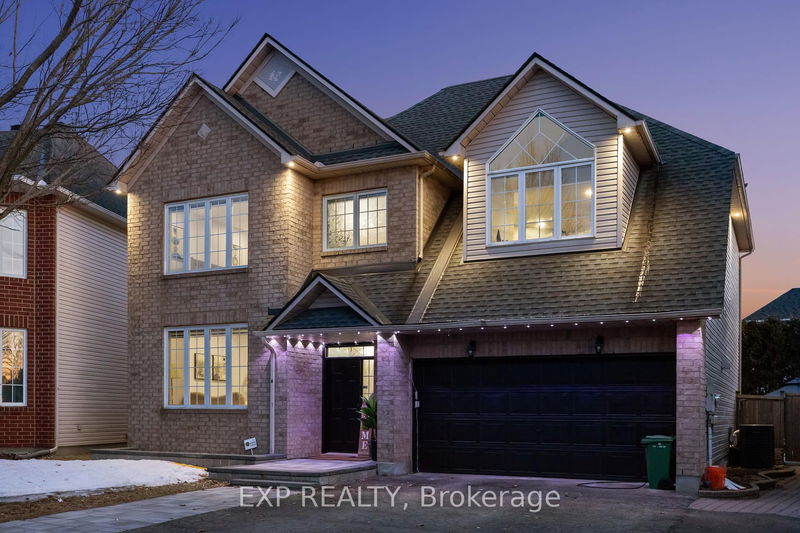Caractéristiques principales
- MLS® #: X12206604
- ID de propriété: SIRC2741007
- Type de propriété: Résidentiel, Maison unifamiliale détachée
- Grandeur du terrain: 4 123,82 pi.ca.
- Chambre(s) à coucher: 4+1
- Salle(s) de bain: 4
- Pièces supplémentaires: Sejour
- Stationnement(s): 6
- Inscrit par:
- EXP REALTY
Description de la propriété
PREPARE TO FALL IN LIVE with this meticulously maintained, carpet-free home situated on a prestigious 40-ft pie-shaped lot! This move-in ready, family-friendly, and entertainers dream offers the perfect blend of luxury and functionality. The main floor boasts a dedicated living room, formal dining area, and a spacious, upgraded kitchen (2024) with ample cabinetry and high-end appliances. Upstairs features a massive primary bedroom with a luxurious 4-piece ensuite, three generously sized bedrooms, a 3-piece bath, and a convenient second-floor laundry room. The fully finished basement (2024) offers a full bedroom, full washroom, and a cozy living area perfect for extended family, guests, or a home office. Step into the expansive backyard oasis complete with a semi-inground pool (2023), hot tub (2019), deck, patio, and interlocked stone landscaping (2024) for a low-maintenance lifestyle. Additional highlights include a Tesla charger, 200-amp panel upgrade, extended driveway, and key updates such as roof (2019), AC (2018), and furnace (2013). Ideally located near parks, shopping, schools, and all community conveniences, this property also offers strong future investment potential in a growing and sought-after neighborhood. Don't forget to check out the immersive iGuide 3D tour of this incredible home!!!
Téléchargements et médias
Pièces
- TypeNiveauDimensionsPlancher
- Salle familialePrincipal15' 8.1" x 16' 1.2"Autre
- Salle à mangerPrincipal14' 2.4" x 10' 10.7"Autre
- CuisinePrincipal21' 7" x 10' 11.1"Autre
- SalonPrincipal15' 4.6" x 12' 8.7"Autre
- Autre2ième étage21' 7.5" x 17' 7"Autre
- Chambre à coucher2ième étage11' 5.7" x 14' 4"Autre
- Chambre à coucher2ième étage14' 2.4" x 11' 10.7"Autre
- Chambre à coucher2ième étage14' 11.1" x 12' 9.5"Autre
- Salle de lavage2ième étage5' 5.3" x 7' 6.1"Autre
- Salle de loisirsSous-sol13' 6.5" x 26' 10.8"Autre
- Chambre à coucherSous-sol14' 6.8" x 9' 11.6"Autre
- Salle de bainsPrincipal0' x 0'Autre
- Salle de bains2ième étage0' x 0'Autre
- Salle de bains2ième étage0' x 0'Autre
- Salle de bainsSous-sol0' x 0'Autre
Agents de cette inscription
Demandez plus d’infos
Demandez plus d’infos
Emplacement
2151 Avebury Dr, Orleans, Ontario, K4A 4G7 Canada
Autour de cette propriété
En savoir plus au sujet du quartier et des commodités autour de cette résidence.
Demander de l’information sur le quartier
En savoir plus au sujet du quartier et des commodités autour de cette résidence
Demander maintenantCalculatrice de versements hypothécaires
- $
- %$
- %
- Capital et intérêts 0
- Impôt foncier 0
- Frais de copropriété 0

