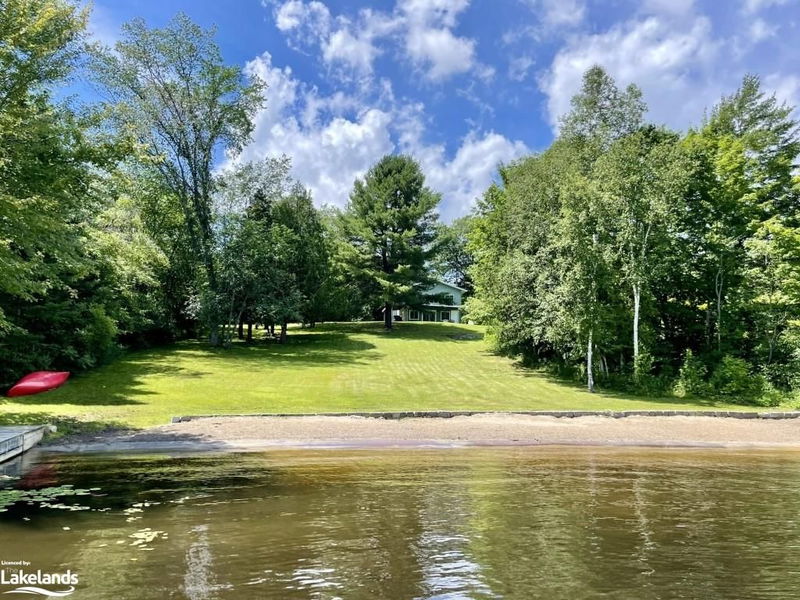Caractéristiques principales
- MLS® #: 40618981
- ID de propriété: SIRC2055674
- Type de propriété: Résidentiel, Maison unifamiliale détachée
- Aire habitable: 2 160 pi.ca.
- Grandeur du terrain: 1,05 ac
- Construit en: 1971
- Chambre(s) à coucher: 4
- Salle(s) de bain: 2+1
- Stationnement(s): 10
- Inscrit par:
- Re/Max Parry Sound Muskoka Realty Ltd., Brokerage, Parry Sound
Description de la propriété
Make this your home and enjoy all 4 seasons on beautiful Manitouwabing Lake! A perfect mix of tranquility, privacy and fun while being conveniently located on a year-round municipal paved road! This 2-storey, family home has been completely revamped & updated with all the details in mind. A custom kitchen with bar, main floor laundry, heated floors, hardwood floors, GenerLink installed to your hydro meter are just a few of the features this home presents. The living room boasts stunning views every way and a walkout to your covered wrap around patio overlooking your park-like yard and lake. Your lake side features a sandy beach with gradual entry into the lake or deeper water off your dock. The yard is perfect for children with a gentle slope down to the water, raised gardens, and plenty of parking. This is a prime location in a quiet bay on one of Parry Sound's largest lakes. Lake Manitouwabing offers miles of boating, kayaking, exploring the sprawling many bays, swimming, fishing and water skiing to name some of the summer adventures. The lake has many boat-to destinations. You can get gas, ice cream, snacks and shopping at Tait’s Landing Marina and The Manitouwabing Outpost which are a short boat ride away, to Glenwood Marina or for dinner and/or golf at The Ridge of Manitou – a known world class golf course. McKellar Market and General Store with LCBO are 15 min away as well as Hwy 400 and Parry Sound. The bus comes right to the door for the kids. Living lake life year-round at its best!
Pièces
- TypeNiveauDimensionsPlancher
- CuisinePrincipal12' 4.8" x 11' 10.1"Autre
- Salle à mangerPrincipal16' 9.1" x 9' 8.1"Autre
- Salle de lavagePrincipal5' 1.8" x 11' 3"Autre
- SalonPrincipal16' 9.1" x 19' 5.8"Autre
- Salle familiale2ième étage11' 6.9" x 16' 9.1"Autre
- Chambre à coucher2ième étage7' 8.9" x 10' 2.8"Autre
- Chambre à coucher2ième étage11' 6.9" x 9' 3"Autre
- Chambre à coucher2ième étage8' 7.9" x 11' 6.9"Autre
- Chambre à coucher principale2ième étage11' 3" x 10' 4"Autre
Agents de cette inscription
Demandez plus d’infos
Demandez plus d’infos
Emplacement
51 Hardies Road, McKellar, Ontario, P2A 0B5 Canada
Autour de cette propriété
En savoir plus au sujet du quartier et des commodités autour de cette résidence.
Demander de l’information sur le quartier
En savoir plus au sujet du quartier et des commodités autour de cette résidence
Demander maintenantCalculatrice de versements hypothécaires
- $
- %$
- %
- Capital et intérêts 0
- Impôt foncier 0
- Frais de copropriété 0

