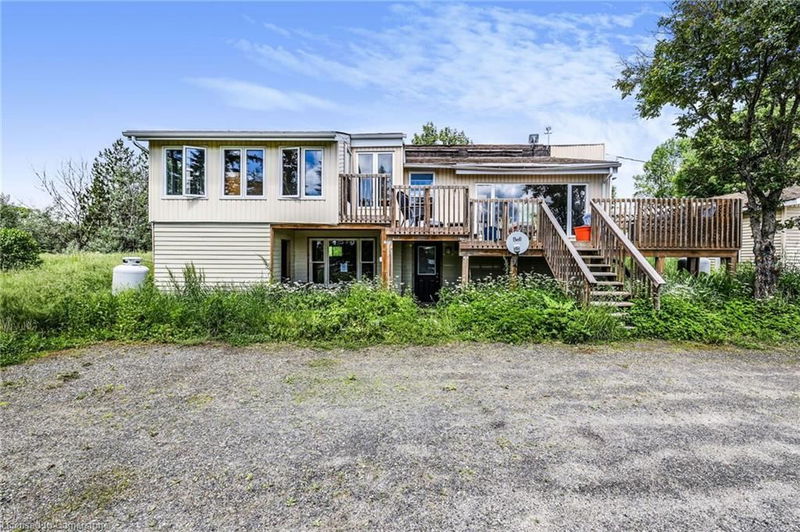Caractéristiques principales
- MLS® #: 40618156
- ID de propriété: SIRC2049906
- Type de propriété: Résidentiel, Maison unifamiliale détachée
- Aire habitable: 2 250 pi.ca.
- Chambre(s) à coucher: 3+2
- Salle(s) de bain: 2+1
- Stationnement(s): 8
- Inscrit par:
- CMI REAL ESTATE INC
Description de la propriété
LOCATION LOCATION LOCATION! Residential duplex w/ detached commercial workshop garage (C1.2 General commercial zoning) on a near 1-acre lot located on sought after Hwy 124 in the heart of Mckellar w/ water views mins to all the amenities: McKellar Lake, McKellar Bay, McKellar Public Beach, restaurants, Public boat launches, & much more! Upper unit completed w/ 3 spacious bedrooms & 2 bathrooms. Walk up to the large sun deck leading to the entrance. Bright Foyer leads into an open breezeway O/L the sunken naturally lit living room w/ vaulted wood ceilings, beautiful accent wall, propane stove, & large window. Eat-in family sized kitchen w/ SS appliances adjacent to the open-concept versatile office/ den (can be used as a formal dining space, nursery or additional family room). Primary bedroom w/ double closet & 2-pc ensuite. Bright sunroom perfect for plant lovers, morning coffee, or evening drinks. WALK-OUT Bsmt finished w/ 2bed, 1-3pc bath apartment. Enjoy bright full size windows in the Eat-in kitchen, open-concept spacious living room w/ propane stove. 2-spacious bedrooms w/ lots of storage space perfect for growing families or working professionals – can be used an in-law suite. Both units separated w/ two hydro meters, two laundry areas, & two propane tanks. Detached workshop-garage can be converted to commercial garage or farmer’s market (lots of possibilities under zoning). Upper unit rented out for $2500+ utilities, bsmt is vacant awaiting your direction. RARE chance to purchase a commercially zoned property on Hwy 124 in the heart of McKellar w/ a detached bungalow duplex & detached commercial workshop w/ endless income potential!
Pièces
- TypeNiveauDimensionsPlancher
- SalonPrincipal14' 11" x 15' 11"Autre
- Salle familialePrincipal11' 1.8" x 12' 2"Autre
- Solarium/VerrièrePrincipal9' 8.1" x 15' 8.9"Autre
- Cuisine avec coin repasPrincipal13' 1.8" x 10' 7.8"Autre
- Salle à déjeunerPrincipal13' 1.8" x 6' 3.1"Autre
- Chambre à coucher principalePrincipal13' 1.8" x 12' 7.9"Autre
- Chambre à coucherPrincipal11' 8.9" x 9' 3.8"Autre
- Cuisine avec coin repasSous-sol13' 10.1" x 14' 11"Autre
- Salle de loisirsSous-sol13' 8.9" x 19' 10.1"Autre
- Chambre à coucherPrincipal11' 6.9" x 8' 7.1"Autre
- Salle de bainsPrincipal5' 6.9" x 4' 11"Autre
- Chambre à coucherSous-sol7' 10" x 13' 3.8"Autre
- Chambre à coucherSous-sol10' 4" x 14' 6"Autre
- Salle de bainsSous-sol9' 6.9" x 5' 10.2"Autre
- RangementSous-sol14' 4.8" x 15' 11"Autre
Agents de cette inscription
Demandez plus d’infos
Demandez plus d’infos
Emplacement
678 Hwy 124 Highway, McKellar, Ontario, P2A 1K2 Canada
Autour de cette propriété
En savoir plus au sujet du quartier et des commodités autour de cette résidence.
Demander de l’information sur le quartier
En savoir plus au sujet du quartier et des commodités autour de cette résidence
Demander maintenantCalculatrice de versements hypothécaires
- $
- %$
- %
- Capital et intérêts 0
- Impôt foncier 0
- Frais de copropriété 0

