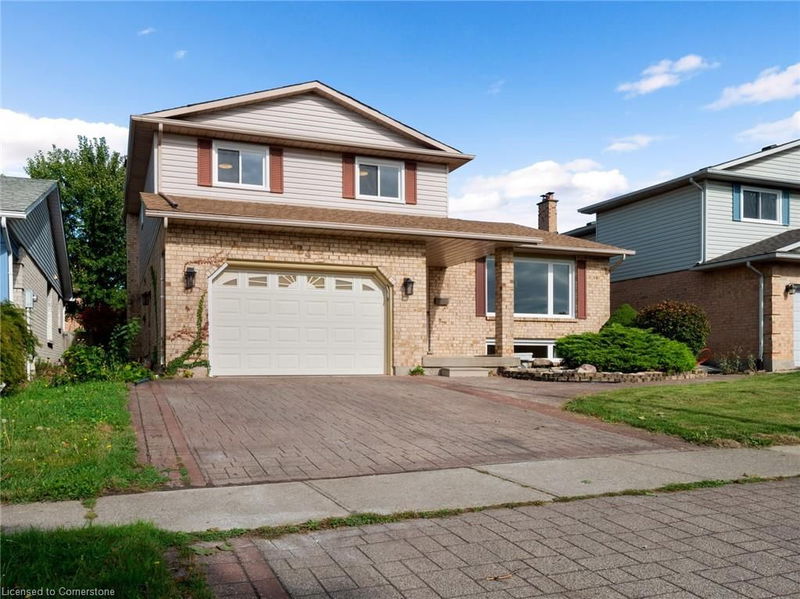Caractéristiques principales
- MLS® #: 40710400
- N° MLS® secondaire: X12024672
- ID de propriété: SIRC2338145
- Type de propriété: Résidentiel, Maison unifamiliale détachée
- Aire habitable: 2 775 pi.ca.
- Chambre(s) à coucher: 3+1
- Salle(s) de bain: 2+1
- Stationnement(s): 3
- Inscrit par:
- The Agency
Description de la propriété
Welcome to 24 Keefer Rd in the City of Thorold. This 3 +multi-level 1 bed, 3 bath family home is loaded with updates from the new kitchen cabinets, counters and floors, bathrooms, pool equipment and more. Other notables are shingles 2024, pool liner 2023, pool pump and heater 2023 and fresh paint throughout. The main floor layout features a large eat in kitchen open to a family room with gas fireplace. There is also a formal living room, dining room, powder room and a laundry room. Upstairs has 3 bedrooms, 5 pc main bath and 3 pc ensuite. Lower level is finished with a large rec room and 4th bedroom. The in-ground pool highlights the fenced backyard that has plenty of space for entertaining on the patio and deck. This home is ready for that new family.
Pièces
- TypeNiveauDimensionsPlancher
- Salle à mangerPrincipal20' 1.5" x 16' 6.8"Autre
- SalonPrincipal14' 11" x 20' 8"Autre
- CuisinePrincipal18' 1.4" x 14' 11"Autre
- Salle familialePrincipal20' 1.5" x 14' 11"Autre
- Salle de lavagePrincipal8' 6.3" x 10' 4"Autre
- Chambre à coucher2ième étage14' 4" x 12' 9.9"Autre
- Chambre à coucher principale2ième étage16' 1.2" x 12' 9.4"Autre
- Salle de loisirsSupérieur16' 6" x 20' 1.5"Autre
- Chambre à coucher2ième étage10' 7.1" x 12' 11.9"Autre
- Chambre à coucherSupérieur16' 4.8" x 10' 5.9"Autre
Agents de cette inscription
Demandez plus d’infos
Demandez plus d’infos
Emplacement
24 Keefer Road, Thorold, Ontario, L2V 4Y4 Canada
Autour de cette propriété
En savoir plus au sujet du quartier et des commodités autour de cette résidence.
Demander de l’information sur le quartier
En savoir plus au sujet du quartier et des commodités autour de cette résidence
Demander maintenantCalculatrice de versements hypothécaires
- $
- %$
- %
- Capital et intérêts 0
- Impôt foncier 0
- Frais de copropriété 0

