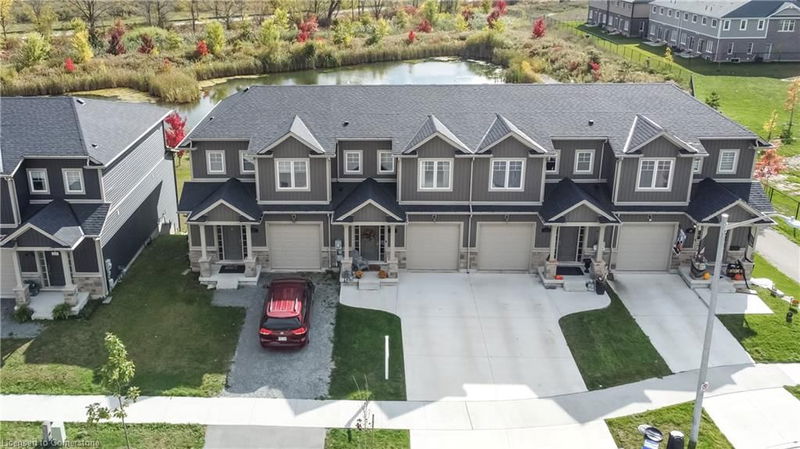Caractéristiques principales
- MLS® #: 40707268
- ID de propriété: SIRC2324285
- Type de propriété: Résidentiel, Maison de ville
- Aire habitable: 1 395 pi.ca.
- Grandeur du terrain: 2 274,41 pi.ca.
- Construit en: 2020
- Chambre(s) à coucher: 3
- Salle(s) de bain: 2+1
- Stationnement(s): 2
- Inscrit par:
- Right At Home Realty
Description de la propriété
Welcome to Hansler Heights, Thorold. 21 Lamb Crescent is a fabulous 3 Bedroom, 2 1/2 bathroom Freehold Townhome situated on a Premium Ravine lot, backing onto Serene Pond with no Rear Neighbours and Full Walkout Basement with patio door. The Open Concept home features engineered hardwood floors, quartz countertops, upgraded kitchen cabinets and main level patio door walkout to private deck and view of pond. The Open Kitchen features a generous island, Stainless steel appliances and plenty of space to entertain. The upper level offers a spacious primary bedroom with 3pc ensuite and large walk in closet. Two additional bedrooms, a spacious 4 pc bathroom and upper level laundry complete the bright and open second level. The lower level offers high ceilings, bathroom rough in and a walkout to the backyard/pond and great potential for your design ideas. Single car garage with Automatic remote and 2 additional driveway parking spots on the Concrete finished driveway. This gorgeous subdivision is in very close proximity to all amenities, schools, shopping, grocery stores, Niagara College and Highway 406. There is a Kids park steps away and a very safe neighbourhood for walking with the family. No need to worry about additional condo fees, this home is 100% Freehold. Come and have a look at what this property has to offer and book your private showing today!
REALTOR®:
Pièces
- TypeNiveauDimensionsPlancher
- Chambre à coucher2ième étage13' 3" x 9' 6.1"Autre
- Cuisine avec coin repasPrincipal21' 11.4" x 10' 2.8"Autre
- SalonPrincipal14' 11.1" x 10' 5.9"Autre
- Chambre à coucher2ième étage10' 7.8" x 10' 2"Autre
- Salle de bainsPrincipal5' 10.2" x 5' 6.9"Autre
- Chambre à coucher principale2ième étage16' 8" x 11' 3"Autre
- Salle de bains2ième étage5' 4.9" x 10' 7.1"Autre
- RangementSous-sol30' 10.8" x 20' 4.8"Autre
Agents de cette inscription
Demandez plus d’infos
Demandez plus d’infos
Emplacement
21 Lamb Crescent, Thorold, Ontario, L2V 0G8 Canada
Autour de cette propriété
En savoir plus au sujet du quartier et des commodités autour de cette résidence.
Demander de l’information sur le quartier
En savoir plus au sujet du quartier et des commodités autour de cette résidence
Demander maintenantCalculatrice de versements hypothécaires
- $
- %$
- %
- Capital et intérêts 3 075 $ /mo
- Impôt foncier n/a
- Frais de copropriété n/a

