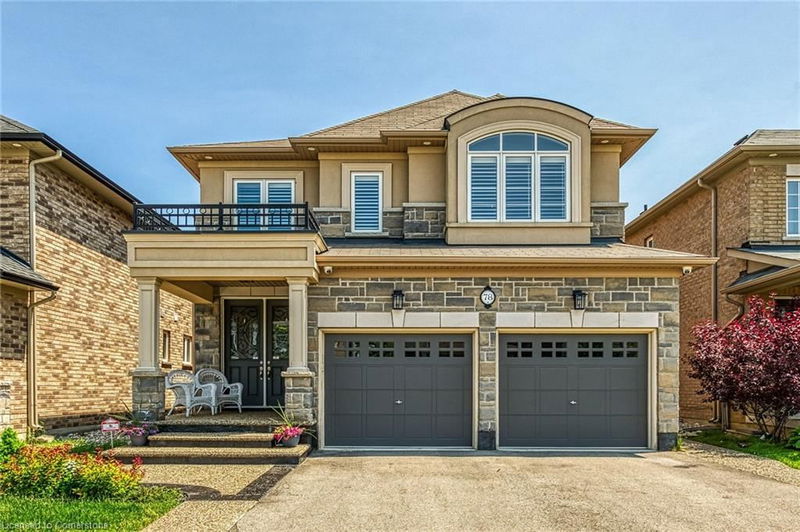Caractéristiques principales
- MLS® #: 40737984
- ID de propriété: SIRC2460998
- Type de propriété: Résidentiel, Maison unifamiliale détachée
- Aire habitable: 2 321 pi.ca.
- Construit en: 2016
- Chambre(s) à coucher: 4
- Salle(s) de bain: 3+1
- Stationnement(s): 4
- Inscrit par:
- Royal LePage State Realty
Description de la propriété
Step into style and sophistication. This stunning 4 bedrooms, 3.5 bathrooms
move-in-ready home nestled in one of Stoney Creek’s most sought-after
family-friendly neighborhood. This spacious 2800 sq ft of living space offers a
perfect blend of modern finishes, functional design including a Brand new
engineered hardwood flooring on both the main and second levels. The finished
basement has laminate flooring and a 3-piece bath, LED pot lights throughout the
home, creating a bright, warm atmosphere in every room Freshly painted main and
upper floors in a contemporary neutral palette. and. Exposed aggregate with patio
and asphalt driveway. Backyard perfect for entertaining, relaxing. Just minutes to
QEW, Red Hill Expressway, and the GO Station—perfect for commuters. Walking
distance to schools, parks, and trails Close to major shopping centers,
restaurants, and everyday essentials. R.S.A
Téléchargements et médias
Pièces
- TypeNiveauDimensionsPlancher
- Salle à mangerPrincipal10' 8.6" x 12' 6"Autre
- SalonPrincipal14' 2.8" x 16' 4.8"Autre
- Chambre à coucher principale2ième étage12' 11.9" x 18' 11.9"Autre
- CuisinePrincipal10' 8.6" x 18' 8"Autre
- Salle de bainsPrincipal5' 10.2" x 4' 3.9"Autre
- Chambre à coucher2ième étage10' 7.9" x 10' 11.8"Autre
- Chambre à coucher2ième étage12' 11.9" x 12' 11.9"Autre
- Chambre à coucher2ième étage14' 2" x 11' 10.7"Autre
- Salle de bains2ième étage7' 8.9" x 10' 11.8"Autre
- Salle de loisirsSous-sol18' 8" x 23' 3.1"Autre
Agents de cette inscription
Demandez plus d’infos
Demandez plus d’infos
Emplacement
78 Chaumont Drive, Stoney Creek, Ontario, L8J 0J8 Canada
Autour de cette propriété
En savoir plus au sujet du quartier et des commodités autour de cette résidence.
Demander de l’information sur le quartier
En savoir plus au sujet du quartier et des commodités autour de cette résidence
Demander maintenantCalculatrice de versements hypothécaires
- $
- %$
- %
- Capital et intérêts 0
- Impôt foncier 0
- Frais de copropriété 0

