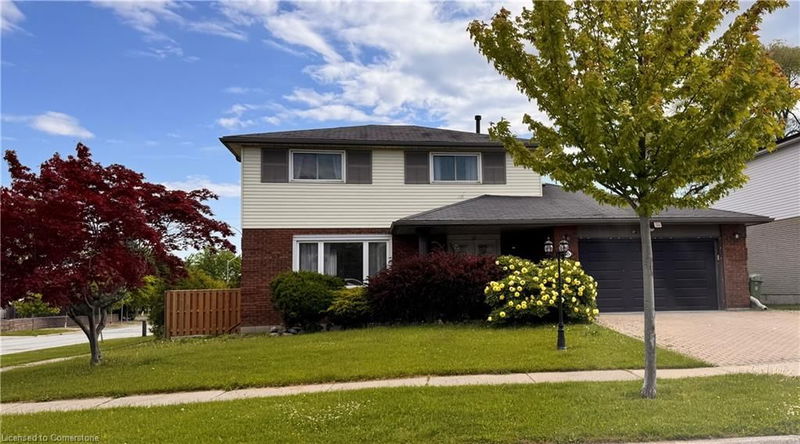Caractéristiques principales
- MLS® #: 40735358
- ID de propriété: SIRC2448625
- Type de propriété: Résidentiel, Maison unifamiliale détachée
- Aire habitable: 2 757 pi.ca.
- Chambre(s) à coucher: 4
- Salle(s) de bain: 2+1
- Stationnement(s): 3
- Inscrit par:
- Century 21 Heritage Group Ltd.
Description de la propriété
Welcome to Your Dream Family Home!
4 Nestled in one of the most sought-after, family-friendly neighbourhoods, this
4 stunning and spacious home has so much of what a growing family needs! Featuring multiple bedrooms and bathrooms, generous living spaces, and a fully finished basement designed for fun and entertainment, this home is built for making memories. Step outside and enjoy your own private backyard oasis complete with a sparkling pool, perfect for summer gatherings, weekend barbecues, or relaxing after a long day. Located in a safe, welcoming community with top-rated schools, beautiful parks,
and plenty of local amenities and activities just around the corner, this property offers a fantastic blend of comfort, convenience, and lifestyle. Whether you're hosting game night in the basement, enjoying quiet family dinners, or watching the kids play in the yard, this home truly has it all. Don't miss your chance to live in a home where every detail is made for family living.
Pièces
- TypeNiveauDimensionsPlancher
- SalonPrincipal39' 4.4" x 59' 2.2"Autre
- CuisinePrincipal32' 11.2" x 33' 1.2"Autre
- Salle familialePrincipal10' 11.8" x 17' 3"Autre
- Salle de bainsPrincipal6' 3.1" x 4' 5.1"Autre
- Chambre à coucher principale2ième étage12' 7.1" x 13' 3"Autre
- Salle de bains2ième étage9' 3.8" x 7' 1.8"Autre
- Salle à mangerPrincipal10' 9.9" x 10' 4"Autre
- Chambre à coucher2ième étage11' 1.8" x 9' 6.9"Autre
- Chambre à coucher2ième étage9' 3.8" x 9' 4.9"Autre
- Chambre à coucher2ième étage10' 11.1" x 9' 1.8"Autre
- Salle de loisirsSous-sol22' 8.8" x 24' 6"Autre
- Salle de bainsSous-sol6' 4.7" x 7' 4.1"Autre
- Salle de lavageSous-sol14' 6.8" x 24' 4.9"Autre
- RangementSous-sol18' 11.9" x 17' 3"Autre
Agents de cette inscription
Demandez plus d’infos
Demandez plus d’infos
Emplacement
66 Seaton Place Drive, Stoney Creek, Ontario, L8E 4B1 Canada
Autour de cette propriété
En savoir plus au sujet du quartier et des commodités autour de cette résidence.
Demander de l’information sur le quartier
En savoir plus au sujet du quartier et des commodités autour de cette résidence
Demander maintenantCalculatrice de versements hypothécaires
- $
- %$
- %
- Capital et intérêts 3 906 $ /mo
- Impôt foncier n/a
- Frais de copropriété n/a

