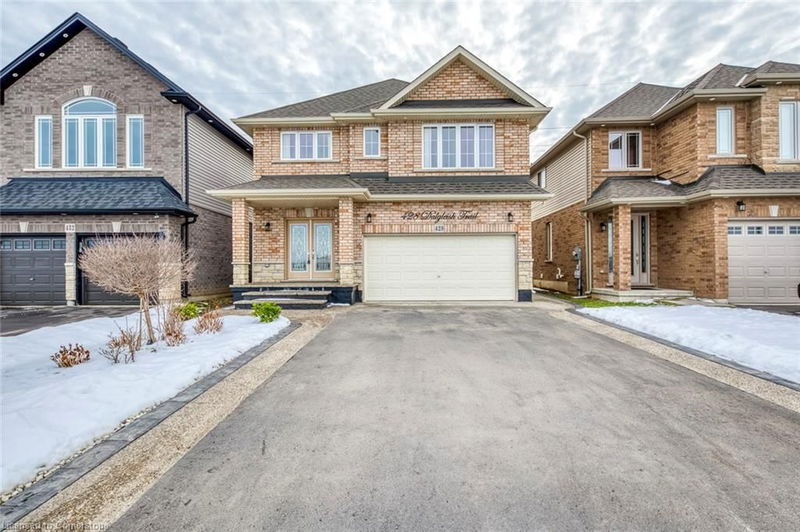Caractéristiques principales
- MLS® #: 40712162
- ID de propriété: SIRC2346426
- Type de propriété: Résidentiel, Maison unifamiliale détachée
- Aire habitable: 2 075 pi.ca.
- Construit en: 2018
- Chambre(s) à coucher: 4
- Salle(s) de bain: 2+1
- Stationnement(s): 4
- Inscrit par:
- RE/MAX Escarpment Realty Inc.
Description de la propriété
Spacious 4 Bed, 3 Bath double-car garage home on an oversized 123-foot deep lot overlooking a quiet pond. This all-brick home has great curb- appeal with a deep asphalt driveway widened with decorative concrete and paver edging and a covered porch with double-door entrance. Wide foyer with closet, upgraded tiles, powder-room and access to garage. Bright and spacious open-concept layout with tall windows and walk-out to fully fenced back-yard with massive concrete patio and complete privacy. Large eat-in kitchen offers plenty of counter-space with a L-shape layout and massive kitchen island with breakfast seating, upgraded light fixtures, hardwood cabinets and stainless-steel appliances. Hardwood stairs lead to second floor opening to a spacious family-room area. Oversized primary bedroom with walk-in closet and ensuite bath. Three more generously sized bedrooms share a second 4 piece bath. Unfinished basement has tons of potential for additional living space. Ideal location close to schools, shopping, transit, parks and trails. Book a showing today!
Pièces
- TypeNiveauDimensionsPlancher
- FoyerPrincipal7' 6.9" x 8' 8.5"Autre
- Salle à mangerPrincipal9' 8.1" x 13' 3.8"Autre
- SalonPrincipal18' 8" x 14' 4.8"Autre
- CuisinePrincipal10' 4" x 13' 3.8"Autre
- Chambre à coucher principale2ième étage15' 3" x 13' 5"Autre
- Chambre à coucher2ième étage10' 11.1" x 9' 10.1"Autre
- Chambre à coucher2ième étage10' 7.1" x 13' 10.8"Autre
- Chambre à coucher2ième étage15' 3" x 8' 11.8"Autre
- Salle familiale2ième étage13' 1.8" x 14' 9.1"Autre
Agents de cette inscription
Demandez plus d’infos
Demandez plus d’infos
Emplacement
428 Dalgleish Trail, Stoney Creek, Ontario, L0R 1P0 Canada
Autour de cette propriété
En savoir plus au sujet du quartier et des commodités autour de cette résidence.
Demander de l’information sur le quartier
En savoir plus au sujet du quartier et des commodités autour de cette résidence
Demander maintenantCalculatrice de versements hypothécaires
- $
- %$
- %
- Capital et intérêts 5 122 $ /mo
- Impôt foncier n/a
- Frais de copropriété n/a

