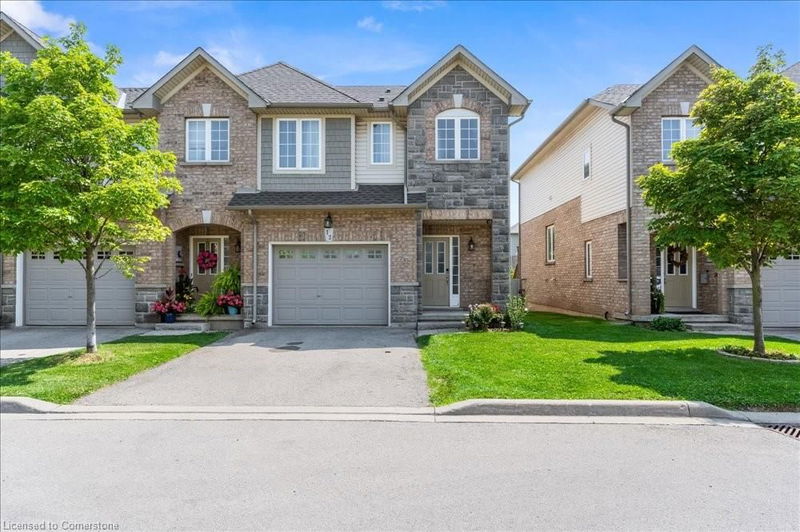Caractéristiques principales
- MLS® #: 40712271
- ID de propriété: SIRC2346414
- Type de propriété: Résidentiel, Condo
- Aire habitable: 1 479 pi.ca.
- Construit en: 2009
- Chambre(s) à coucher: 3
- Salle(s) de bain: 2+2
- Stationnement(s): 3
- Inscrit par:
- IPro Realty Ltd.
Description de la propriété
Discover your serene home at 40 Dartmouth Gate in the desirable family friendly Stoney Creek neighbourhood! Fabulous location within walking distance to Lake Ontario! This spectacular 3 bedroom + 4 bath corner townhouse with many updates offers plenty of natural light and backs onto green space. Minutes to QEW, GO stations, Costco and shopping! Granite counters in the kitchen and washrooms, hardwood floors throughout. Primary bedroom offers walk-in closet and a 3-piece ensuite. The fully finished basement offers a Rec room with 2 piece bath, wet bar and bar fridge. Additional outdoor entertainment space as you step out of the kitchen to the back deck with extra storage under the deck. Updates include new roof (2022), new Water heater, Furnace & AC (2023) & new Water softener. It is move-in ready! You don’t want to miss this!
Pièces
- TypeNiveauDimensionsPlancher
- Salle à mangerPrincipal26' 6.1" x 26' 6.8"Autre
- CuisinePrincipal26' 6.1" x 33' 4.5"Autre
- Chambre à coucher principale2ième étage42' 8.2" x 46' 7.5"Autre
- SalonPrincipal36' 4.2" x 72' 2.5"Autre
- Chambre à coucher2ième étage29' 9" x 33' 1.2"Autre
- Chambre à coucher2ième étage36' 10.7" x 39' 7.1"Autre
- Salle de loisirsSous-sol59' 10.5" x 65' 8.1"Autre
Agents de cette inscription
Demandez plus d’infos
Demandez plus d’infos
Emplacement
40 Dartmouth Gate #12, Stoney Creek, Ontario, L8E 0C4 Canada
Autour de cette propriété
En savoir plus au sujet du quartier et des commodités autour de cette résidence.
Demander de l’information sur le quartier
En savoir plus au sujet du quartier et des commodités autour de cette résidence
Demander maintenantCalculatrice de versements hypothécaires
- $
- %$
- %
- Capital et intérêts 3 881 $ /mo
- Impôt foncier n/a
- Frais de copropriété n/a

