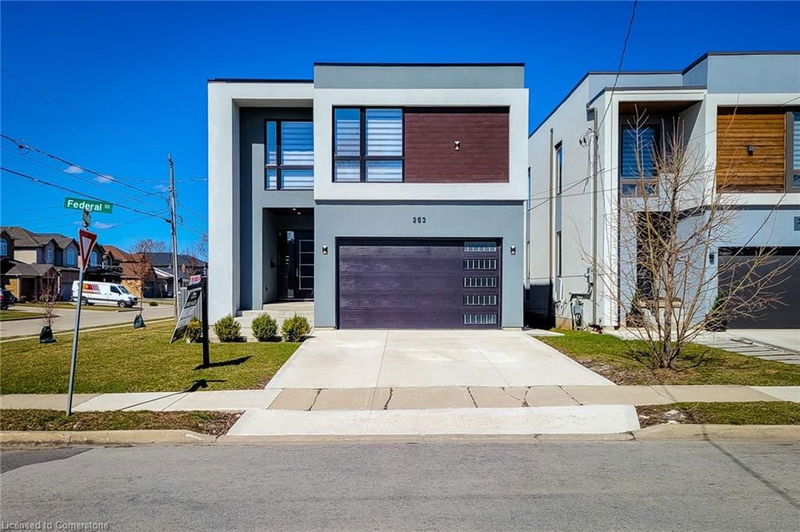Caractéristiques principales
- MLS® #: 40707143
- ID de propriété: SIRC2346344
- Type de propriété: Résidentiel, Maison unifamiliale détachée
- Aire habitable: 4 025 pi.ca.
- Grandeur du terrain: 3 990 pi.ca.
- Chambre(s) à coucher: 4+2
- Salle(s) de bain: 6+1
- Stationnement(s): 3
- Inscrit par:
- Homelife Professionals Realty Inc.
Description de la propriété
Stunning Custom-Built Contemporary Home! This home features 9-ft ceilings, premium hardwood floors, and pot lights throughout. The gourmet kitchen boasts a large quartz island with a waterfall edge, top-of-the-line Jenn Air stainless steel appliances, an induction cooktop with a downdraft vent, and a wall-mounted oven and microwave. Two sets of sliding doors lead to a rear deck, creating seamless indoor-outdoor living.
The main level includes invisible speakers for surround sound while cooking and entertaining, an electric fireplace in the living room, a den, a 2-piece powder room, and a laundry room. A striking open mono stringer white oak staircase with downlighting leads to three spacious bedrooms and an impressive primary suite with a spa-like 5-piece ensuite. The ensuite features a deep soaker tub, a glass-enclosed shower with a rain shower head, and an open-concept closet with a makeup station and a quartz-topped center island.
The completely finished basement offers a separate 2-bed, 2-bath suite with its own entry and meters, providing an excellent opportunity for rental income or multi-generational living. This home combines modern design with luxury finishes for a truly exceptional living experience.
Call today to book your private tour!
Pièces
- TypeNiveauDimensionsPlancher
- CuisinePrincipal22' 2.9" x 28' 4.9"Autre
- BoudoirPrincipal10' 7.8" x 10' 2"Autre
- Salle de bainsPrincipal5' 10.2" x 5' 8.1"Autre
- Chambre à coucher principale2ième étage11' 6.9" x 19' 10.1"Autre
- FoyerPrincipal10' 7.8" x 16' 9.1"Autre
- Chambre à coucher2ième étage12' 7.1" x 14' 8.9"Autre
- Chambre à coucher2ième étage12' 7.1" x 14' 8.9"Autre
- Chambre à coucher2ième étage12' 7.1" x 14' 8.9"Autre
- Salle de bains2ième étage4' 11.8" x 9' 10.5"Autre
- Salle de bains2ième étage5' 6.1" x 10' 7.8"Autre
- Salle de bains2ième étage4' 11.8" x 9' 10.5"Autre
- CuisineSous-sol22' 9.6" x 33' 2"Autre
- Chambre à coucherSous-sol10' 4" x 13' 3"Autre
- Chambre à coucherSous-sol10' 4" x 13' 3"Autre
- Salle de bains2ième étage7' 8.9" x 16' 11.9"Autre
Agents de cette inscription
Demandez plus d’infos
Demandez plus d’infos
Emplacement
253 Federal Street, Stoney Creek, Ontario, L8E 1P8 Canada
Autour de cette propriété
En savoir plus au sujet du quartier et des commodités autour de cette résidence.
Demander de l’information sur le quartier
En savoir plus au sujet du quartier et des commodités autour de cette résidence
Demander maintenantCalculatrice de versements hypothécaires
- $
- %$
- %
- Capital et intérêts 8 296 $ /mo
- Impôt foncier n/a
- Frais de copropriété n/a

