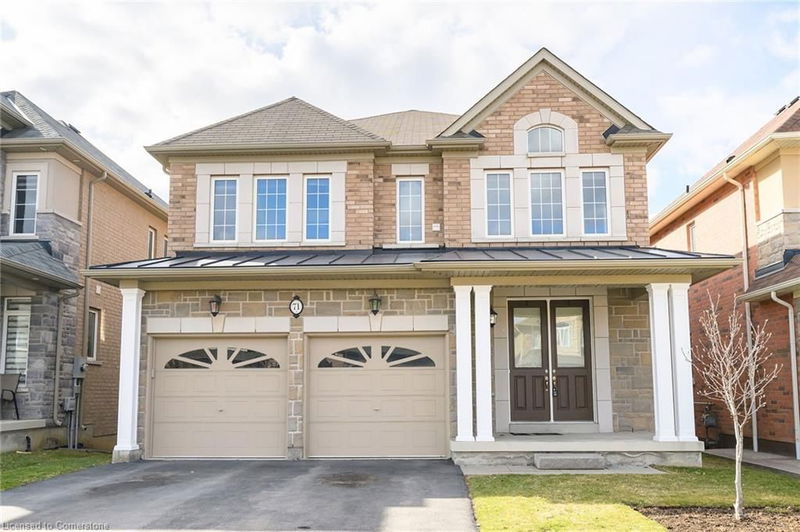Caractéristiques principales
- MLS® #: 40711042
- ID de propriété: SIRC2339957
- Type de propriété: Résidentiel, Maison unifamiliale détachée
- Aire habitable: 3 102 pi.ca.
- Chambre(s) à coucher: 4
- Salle(s) de bain: 3+1
- Stationnement(s): 4
- Inscrit par:
- RE/MAX Escarpment Realty Inc.
Description de la propriété
Luxury living at its finest, located in one of the most desirable settings in Stoney
Creek. This absolutely gorgeous detached home, built by Rosehaven Homes, sits on
a 130-ft deep lot and offers 3,102 sq. ft. of luxurious living space. The main floor
boasts a grand foyer, a separate family room with a cozy gas fireplace, and a gourmet
kitchen upgraded with countertops, a center island, and beautiful
cabinetry—truly a chef's dream. The kitchen comes fully equipped with stainless steel
appliances, including a fridge, stove, over-the-range microwave, and dishwasher. The
dining and living rooms feature elegant hardwood flooring throughout. Step outside
to a large backyard, perfect for summer entertaining. Upstairs, you’ll find four
spacious bedrooms, including a large primary bedroom with a walk-in closet and a
luxurious 5-piece ensuite. The three additional generously-sized bedrooms make this
home ideal for families of any size. The convenience of upper-floor laundry adds to
the home's practicality. This spectacular location offers quick access to the
Confederation GO station, as well as the QEW and Red Hill Parkway, making
commuting a breeze.
Pièces
- TypeNiveauDimensionsPlancher
- SalonPrincipal11' 3" x 11' 5"Autre
- Salle à déjeunerPrincipal11' 8.9" x 17' 8.9"Autre
- Salle à mangerPrincipal12' 9.1" x 11' 8.9"Autre
- CuisinePrincipal7' 8.9" x 16' 2.8"Autre
- Salle familialePrincipal6' 7.9" x 12' 8.8"Autre
- Chambre à coucher principale2ième étage13' 1.8" x 18' 2.8"Autre
- Chambre à coucher2ième étage12' 9.1" x 12' 9.1"Autre
- Chambre à coucher2ième étage12' 9.4" x 12' 9.4"Autre
- Salle de bains2ième étage6' 7.1" x 5' 8.1"Autre
- Salle de bains2ième étage10' 9.1" x 11' 5"Autre
- Salle de lavage2ième étage5' 2.9" x 8' 6.3"Autre
- Salle de bainsPrincipal2' 11.8" x 7' 10"Autre
- Salle de bains2ième étage6' 7.1" x 12' 9.4"Autre
- Chambre à coucher2ième étage10' 9.1" x 12' 7.1"Autre
Agents de cette inscription
Demandez plus d’infos
Demandez plus d’infos
Emplacement
71 Chaumont Drive, Stoney Creek, Ontario, L8J 0J8 Canada
Autour de cette propriété
En savoir plus au sujet du quartier et des commodités autour de cette résidence.
- 23.05% 20 to 34 years
- 22.59% 35 to 49 years
- 16.07% 50 to 64 years
- 8.39% 0 to 4 years
- 7.25% 5 to 9 years
- 7.17% 10 to 14 years
- 7.07% 65 to 79 years
- 6.76% 15 to 19 years
- 1.65% 80 and over
- Households in the area are:
- 82.77% Single family
- 13.42% Single person
- 2.1% Multi person
- 1.71% Multi family
- $130,201 Average household income
- $49,910 Average individual income
- People in the area speak:
- 65.08% English
- 7.71% Punjabi (Panjabi)
- 6.97% English and non-official language(s)
- 4.43% Urdu
- 4.26% Serbian
- 3.39% Arabic
- 2.33% Gujarati
- 2.28% Spanish
- 1.98% Italian
- 1.56% Polish
- Housing in the area comprises of:
- 71.98% Single detached
- 23.46% Row houses
- 3.97% Semi detached
- 0.42% Duplex
- 0.16% Apartment 5 or more floors
- 0% Apartment 1-4 floors
- Others commute by:
- 3.35% Public transit
- 0.98% Other
- 0.71% Foot
- 0% Bicycle
- 30.47% High school
- 23.12% College certificate
- 18.16% Bachelor degree
- 15.72% Did not graduate high school
- 5.54% Trade certificate
- 5.1% Post graduate degree
- 1.88% University certificate
- The average air quality index for the area is 1
- The area receives 308.22 mm of precipitation annually.
- The area experiences 7.4 extremely hot days (31.61°C) per year.
Demander de l’information sur le quartier
En savoir plus au sujet du quartier et des commodités autour de cette résidence
Demander maintenantCalculatrice de versements hypothécaires
- $
- %$
- %
- Capital et intérêts 6 835 $ /mo
- Impôt foncier n/a
- Frais de copropriété n/a

