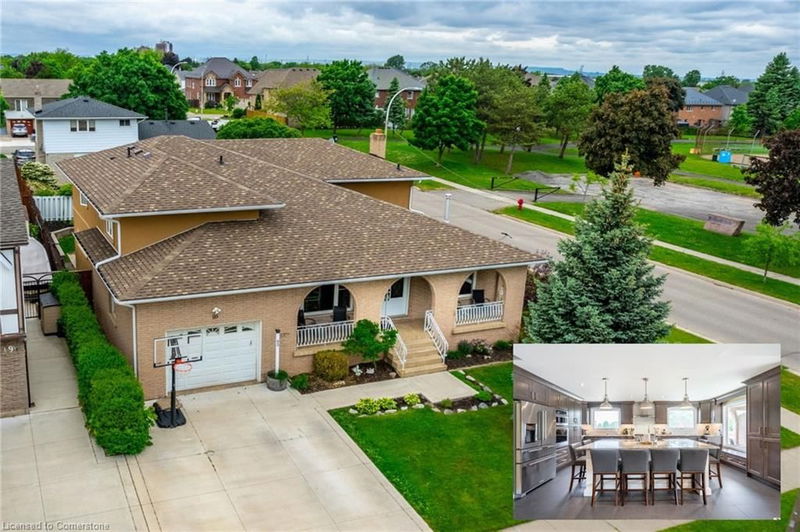Caractéristiques principales
- MLS® #: 40710059
- ID de propriété: SIRC2336294
- Type de propriété: Résidentiel, Maison unifamiliale détachée
- Aire habitable: 3 303 pi.ca.
- Chambre(s) à coucher: 6
- Salle(s) de bain: 3
- Stationnement(s): 5
- Inscrit par:
- Keller Williams Complete Realty
Description de la propriété
his stunning Stoney Creek backsplit is an entertainer's paradise. Including a massive professionally designed kitchen and living room taking up the entire first floor, this is a true grand entrance as you walk through your front door. Leading downstair you have an expansive family room with a walkout to the well landscaped, well sized backyard. This home has 2 large primary bedrooms (1 currently used as a games room, with a walk in closet) and the other on the upper level. This is a great home for large families, multi-generational families or it could also be easily duplexed with multiple separate entrances, 2 kitchens and 3 full bathrooms, spread out over 4 floors. You need to check this one out for yourself!
Pièces
- TypeNiveauDimensionsPlancher
- Cuisine avec coin repasPrincipal39' 7.9" x 75' 7.8"Autre
- Salle familialePrincipal55' 11.6" x 62' 8.3"Autre
- Séjour / Salle à mangerPrincipal56' 1.6" x 88' 8.9"Autre
- Chambre à coucher principalePrincipal46' 3.1" x 59' 3.8"Autre
- Chambre à coucherPrincipal36' 3.4" x 33' 2"Autre
- Salle de bains2ième étage36' 4.6" x 29' 6.3"Autre
- Chambre à coucher2ième étage49' 5.3" x 36' 1.4"Autre
- Chambre à coucher2ième étage46' 3.5" x 36' 1.4"Autre
- Chambre à coucher principale2ième étage46' 3.1" x 55' 9.6"Autre
- Salle de lavage2ième étage36' 3.8" x 29' 6.3"Autre
- Chambre à coucher2ième étage46' 3.1" x 36' 1.4"Autre
- CuisineSupérieur49' 3.7" x 29' 7.9"Autre
- Salle de lavageSupérieur49' 3.7" x 42' 8.9"Autre
- Cave / chambre froideSupérieur98' 8.2" x 13' 1.4"Autre
- SalonSupérieur49' 2.5" x 68' 11.1"Autre
Agents de cette inscription
Demandez plus d’infos
Demandez plus d’infos
Emplacement
95 Ellington Avenue, Stoney Creek, Ontario, L8E 3T5 Canada
Autour de cette propriété
En savoir plus au sujet du quartier et des commodités autour de cette résidence.
Demander de l’information sur le quartier
En savoir plus au sujet du quartier et des commodités autour de cette résidence
Demander maintenantCalculatrice de versements hypothécaires
- $
- %$
- %
- Capital et intérêts 4 634 $ /mo
- Impôt foncier n/a
- Frais de copropriété n/a

