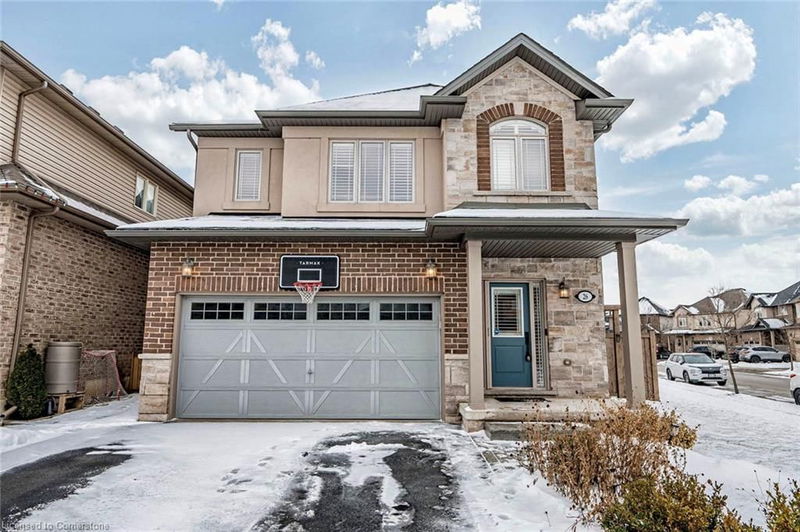Caractéristiques principales
- MLS® #: 40706292
- ID de propriété: SIRC2319228
- Type de propriété: Résidentiel, Maison unifamiliale détachée
- Aire habitable: 2 036 pi.ca.
- Construit en: 2015
- Chambre(s) à coucher: 4
- Salle(s) de bain: 2+1
- Stationnement(s): 4
- Inscrit par:
- Re/Max REALTY SERVICES INC
Description de la propriété
Welcome To This Beautifully Upgraded Executive Detached- Laurelwood Model, Perfectly Nestled In The Heart Of Stoney Creek Mountain. This Turn-key Home Boasts A Bright, Open-concept Layout Featuring A Spacious Living Room With A Custom Stone Fireplace Wall And Upgraded Flooring Throughout. The Modern Kitchen Is A Chefs Dream, With Granite Countertops, Stainless Steel Appliances, And Ample Cabinetry. The Large Dining Area, Bathed In Natural Sunlight, Opens To A Gorgeous Corner Lot Backyard, Perfect For Outdoor Living And Entertaining. Upstairs, Youll Find 4 Generously Sized Bedrooms, Including A Primary With A 4-piece Ensuite And A Walk-in Closet. For Added Convenience, Enjoy The Luxury Of A 2nd-floor Laundry Room. The Professionally Finished Basement Is A Versatile Entertainment Space, Ideal For Hosting Large Gatherings, Creating A Fitness Area, Or Unwinding In Your Private Sauna. Located In A Family-friendly Neighborhood, This Home Is Steps From Schools, Parks, Shopping, Local Highways, And Scenic Trails. This Property Truly Showcases Pride Of Ownership And Is Ready To Welcome Its New Owners. **EXTRAS** Executive 4 Bed Detached, Stoney creek mountain, equipped with a back up generator, open concept layout, finished basement, corner lot with ample of backyard space, attractive curb appeal!
Pièces
- TypeNiveauDimensionsPlancher
- SalonPrincipal69' 3.4" x 45' 11.1"Autre
- Coin repasPrincipal32' 9.7" x 36' 1.8"Autre
- CuisinePrincipal32' 9.7" x 36' 1.8"Autre
- Chambre à coucher principale2ième étage49' 3.3" x 55' 10"Autre
- Chambre à coucher2ième étage32' 11.6" x 39' 6"Autre
- Chambre à coucher2ième étage39' 6" x 29' 7.9"Autre
- Chambre à coucher2ième étage33' 2" x 36' 3.4"Autre
Agents de cette inscription
Demandez plus d’infos
Demandez plus d’infos
Emplacement
26 Winslow Way, Stoney Creek, Ontario, L8J 0G9 Canada
Autour de cette propriété
En savoir plus au sujet du quartier et des commodités autour de cette résidence.
Demander de l’information sur le quartier
En savoir plus au sujet du quartier et des commodités autour de cette résidence
Demander maintenantCalculatrice de versements hypothécaires
- $
- %$
- %
- Capital et intérêts 5 370 $ /mo
- Impôt foncier n/a
- Frais de copropriété n/a

