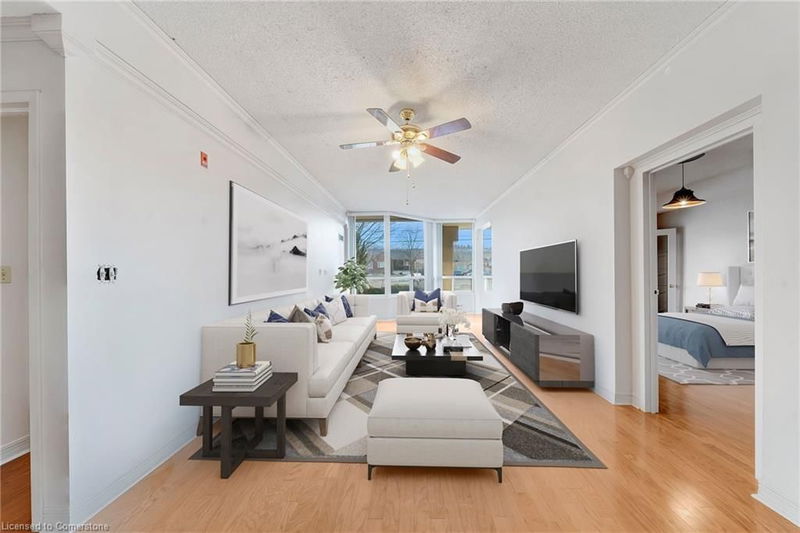Caractéristiques principales
- MLS® #: 40705122
- ID de propriété: SIRC2315332
- Type de propriété: Résidentiel, Condo
- Aire habitable: 1 150 pi.ca.
- Construit en: 1990
- Chambre(s) à coucher: 2
- Salle(s) de bain: 2
- Stationnement(s): 2
- Inscrit par:
- Coldwell Banker-Burnhill Realty
Description de la propriété
Spacious main floor unit at The Renaissance! 2BD/2BA, 1150 sq ft with 9’ ceilings & wall to wall south-facing windows in the living room. Unit has an open and airy feel. Kitchen upgraded with granite counter tops & tile backsplash, great cabinetry! Large primary bedroom with walk in closet, 2nd closet + 3-pc ensuite leads through double French doors to large bonus sunroom. 2nd BDRM, 4-pc bath & in suite laundry. 2 underground parking spaces & large storage locker. Multiple Upgrades: Granite countertops, engineered hardwood floors & crown molding throughout. Condo fee $804/month includes hydro, all building amenities, water, heat & more. Close to schools, shopping, public transit & easy highway access. Excellent opportunity for first time buyers or those looking to downsize!
Pièces
- TypeNiveauDimensionsPlancher
- SalonPrincipal14' 7.9" x 26' 6.1"Autre
- CuisinePrincipal15' 1.8" x 7' 10.8"Autre
- Salle de bainsPrincipal7' 10" x 4' 11"Autre
- Chambre à coucher principalePrincipal10' 4.8" x 20' 2.9"Autre
- Chambre à coucherPrincipal18' 9.2" x 9' 1.8"Autre
- Solarium/VerrièrePrincipal10' 9.9" x 5' 8.1"Autre
- FoyerPrincipal7' 4.1" x 4' 3.1"Autre
Agents de cette inscription
Demandez plus d’infos
Demandez plus d’infos
Emplacement
495 Highway 8 #112, Stoney Creek, Ontario, L8G 5E1 Canada
Autour de cette propriété
En savoir plus au sujet du quartier et des commodités autour de cette résidence.
Demander de l’information sur le quartier
En savoir plus au sujet du quartier et des commodités autour de cette résidence
Demander maintenantCalculatrice de versements hypothécaires
- $
- %$
- %
- Capital et intérêts 2 392 $ /mo
- Impôt foncier n/a
- Frais de copropriété n/a

