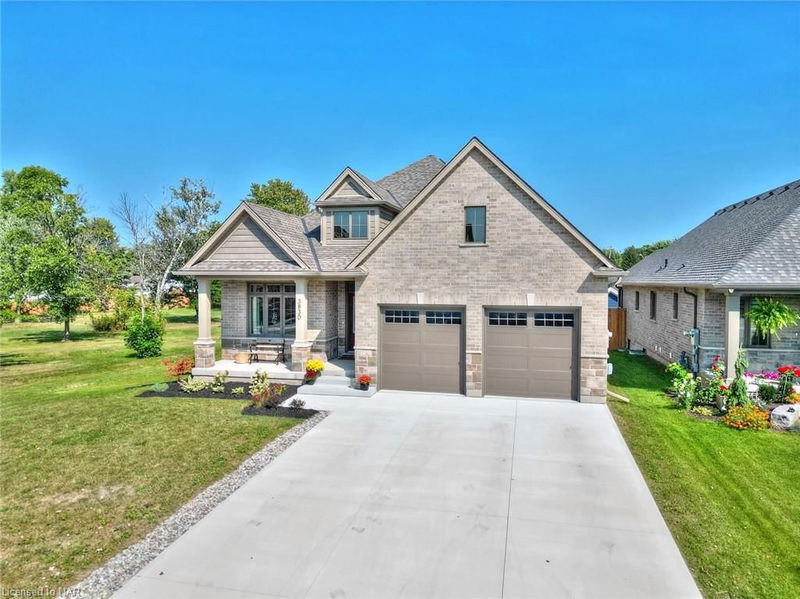Caractéristiques principales
- MLS® #: 40641541
- ID de propriété: SIRC2071845
- Type de propriété: Résidentiel, Maison unifamiliale détachée
- Aire habitable: 2 485 pi.ca.
- Grandeur du terrain: 0,20 ac
- Construit en: 2022
- Chambre(s) à coucher: 2+1
- Salle(s) de bain: 2
- Stationnement(s): 6
- Inscrit par:
- REVEL Realty Inc., Brokerage
Description de la propriété
Your perfect bungalow awaits at 3830 Simpson Lane! Built by Rinaldi Homes in 2022, this brick bungalow is situated on a massive, reverse-pie lot and comes equipped with a stone skirt, an oversized double-car garage with a concrete driveway and is loaded with curb appeal. Positioned in the Black Creek area of Stevensville, a short drive to both the Peace Bridge and Niagara Falls, this location truly can't be beat. Enjoy the feeling of being nestled away in a tight-knit community, close to the Niagara River but just moments from the QEW - the best of both worlds for those seeking a quieter life while still maintaining a level of convenience. The location of this property in the subdivision provides a peaceful retreat with beautiful surroundings. When you step inside prepare to be even more intrigued. With stunning finishes and a fabulous layout, this home is sure to leave nothing to be desired. The expansive kitchen is sure to become the heart of the home. Equipped with a large island, ample cabinetry, a servery, as well as a walk-in pantry, this space is not only gorgeous, but it is also functional. Beyond the kitchen is a wonderful dining area, with plenty of room for a large table, and an inviting living room. At the front of the home, off the foyer is a den that could also be used as a formal dining room or home office. The primary bedroom offers a private sanctuary at the back of the home with a walk-in closet and a luxurious 4-piece ensuite. Next to the second main floor bedroom is an additional full bathroom. As an added feature, the finished basement offers an oversized recreation room, the home's third bedroom, along with plenty of unfinished space for storage or to add your finishing touch. The elegant oak staircase connecting both levels adds a touch of sophistication and charm. Outside, the fully fenced yard provides both privacy and security, while the back deck offers an ideal spot to relax and enjoy the serene views. This is it - seize the opportunity!
Pièces
- TypeNiveauDimensionsPlancher
- BoudoirPrincipal12' 11.9" x 10' 8.6"Autre
- Garde-mangerPrincipal4' 11.8" x 4' 8.1"Autre
- Cuisine avec coin repasPrincipal27' 3.9" x 12' 4"Autre
- SalonPrincipal12' 11.9" x 17' 10.9"Autre
- Chambre à coucher principalePrincipal12' 2" x 14' 9.9"Autre
- AutrePrincipal10' 7.8" x 5' 1.8"Autre
- Salle de bainsPrincipal8' 6.3" x 5' 8.1"Autre
- Chambre à coucherPrincipal10' 9.9" x 10' 9.1"Autre
- Salle de lavagePrincipal10' 7.1" x 6' 5.9"Autre
- Chambre à coucherSous-sol11' 10.9" x 15' 3"Autre
- Salle de loisirsSous-sol17' 7.8" x 25' 11.8"Autre
- AutreSous-sol3' 8" x 5' 2.9"Autre
- AutrePrincipal4' 11.8" x 5' 2.9"Autre
Agents de cette inscription
Demandez plus d’infos
Demandez plus d’infos
Emplacement
3830 Simpson Lane, Stevensville, Ontario, L0S 1S0 Canada
Autour de cette propriété
En savoir plus au sujet du quartier et des commodités autour de cette résidence.
Demander de l’information sur le quartier
En savoir plus au sujet du quartier et des commodités autour de cette résidence
Demander maintenantCalculatrice de versements hypothécaires
- $
- %$
- %
- Capital et intérêts 0
- Impôt foncier 0
- Frais de copropriété 0

