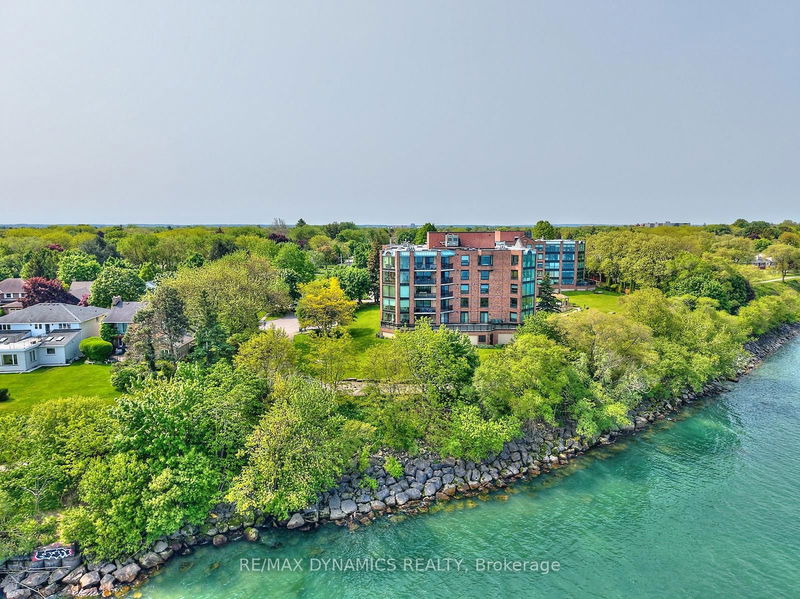Caractéristiques principales
- MLS® #: X12201390
- ID de propriété: SIRC2939777
- Type de propriété: Résidentiel, Condo
- Construit en: 31
- Chambre(s) à coucher: 2
- Salle(s) de bain: 2
- Pièces supplémentaires: Sejour
- Stationnement(s): 2
- Inscrit par:
- RE/MAX DYNAMICS REALTY
Description de la propriété
Prepare to be captivated by this exceptional, fully renovated waterfront condo offering breathtaking, unobstructed views of Lake Ontario from Niagara-on-the-Lake to Burlington, and across to the Toronto skyline. This is luxury condo living at its finest. Step into an elegant, open-concept layout filled with natural light and designer finishes. The modern kitchen features Cambria quartz countertops, high-end Bosch stainless steel appliances, and smart design that makes cooking a pleasure. The living and dining areas seamlessly connect to the bright solarium and oversized balcony, perfect for entertaining or relaxing while taking in the panoramic lake views.The primary suite is a serene retreat with direct balcony access and spectacular water views. The spa-inspired ensuite includes a glass-enclosed shower and a soaker tub with a soft matte finish. The versatile office doubles as a second bedroom, complete with a built-in Murphy bed. A second full bathroom features a spacious walk-in shower and stylish accessibility enhancements including grab bars. Additional features include:Hunter Douglas automatic blinds, new windows throughout the building (2023), Custom cabinetry and smart storage solutions, plenty of visitor parking, direct access to the waterfront trail, close to shopping, parks, and all amenities. This condo offers a rare blend of luxury, functionality, and unbeatable views. You truly have to see it in person to appreciate the quality and lifestyle it offers.
Téléchargements et médias
Pièces
- TypeNiveauDimensionsPlancher
- CuisinePrincipal9' 11.6" x 31' 1.2"Autre
- SalonPrincipal19' 11.3" x 25' 11.8"Autre
- Salle de bainsPrincipal5' 5.7" x 7' 4.9"Autre
- Salle de lavagePrincipal5' 7.3" x 8' 10.6"Autre
- Chambre à coucherPrincipal10' 10.7" x 16' 1.3"Autre
- Chambre à coucherPrincipal12' 8.3" x 14' 6"Autre
- Salle de bainsPrincipal10' 1.2" x 11' 3.4"Autre
- Solarium/VerrièrePrincipal8' 1.2" x 19' 3.4"Autre
- AutrePrincipal20' 1.5" x 9' 6.9"Autre
Agents de cette inscription
Demandez plus d’infos
Demandez plus d’infos
Emplacement
701 Geneva St #1504, St. Catharines, Ontario, L2N 7H9 Canada
Autour de cette propriété
En savoir plus au sujet du quartier et des commodités autour de cette résidence.
Demander de l’information sur le quartier
En savoir plus au sujet du quartier et des commodités autour de cette résidence
Demander maintenantCalculatrice de versements hypothécaires
- $
- %$
- %
- Capital et intérêts 0
- Impôt foncier 0
- Frais de copropriété 0

