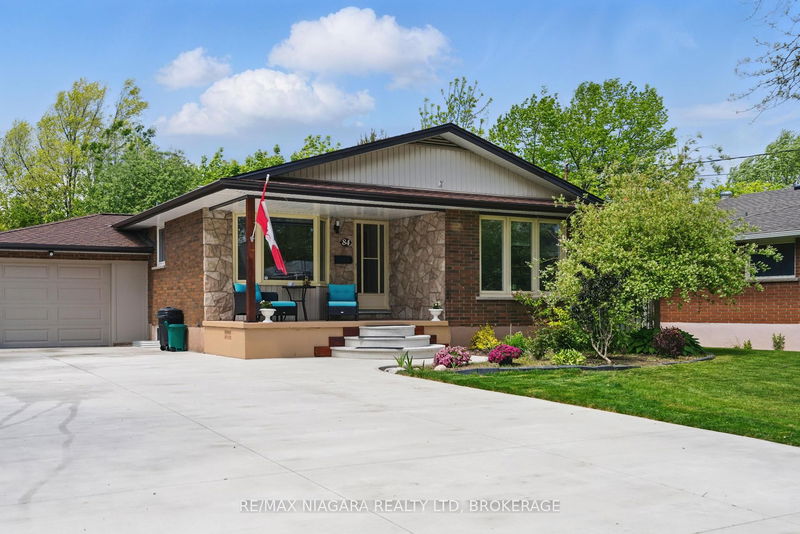Caractéristiques principales
- MLS® #: X12157233
- ID de propriété: SIRC2753824
- Type de propriété: Résidentiel, Maison unifamiliale détachée
- Grandeur du terrain: 6 102,41 pi.ca.
- Construit en: 51
- Chambre(s) à coucher: 3+1
- Salle(s) de bain: 2
- Pièces supplémentaires: Sejour
- Stationnement(s): 8
- Inscrit par:
- RE/MAX NIAGARA REALTY LTD, BROKERAGE
Description de la propriété
Discover your sanctuary in this newly updated 1186 sq ft Bungalow nestled in the sought-after north end of St. Catharines, right here in the heart of Niagara Region. Tucked away on a serene cul-de-sac and bordering the tranquil Walker Creek Trail - with backyard access, this home is a rare find indeed. Step inside to find a kitchen transformed in 2025 with new cabinets, a sleek island topped with quartz counters, and updated vinyl flooring, perfectly complementing the stainless-steel appliances; including a dishwasher (2025). The main floor washroom also in 2025, received a stunning makeover, boasting fresh vinyl flooring, a stylish vanity, a luxurious soaker tub, and updated fixtures. Recent updates extend throughout the property, ensuring comfort and efficiency. A new R7 insulated garage door (2025), refreshed basement bathroom (2025), and a concrete driveway (2024) enhance convenience and curb appeal. Inside, updates continue with basement finishes (2024) and commercial-grade laminate flooring (2024). Essential upgrades like a Trane Furnace (2022), Air Conditioner (2022) - Furnace & A/C annual maintenance will be completed before closing, and Roof (2021) - warranty transferable to Buyer within 30 days, Soffits & Fascia (2021) provide peace of mind and reliability. Don't miss your chance to call this meticulously maintained home yours where modern comfort meets natural beauty in a prime Niagara location.
Téléchargements et médias
Pièces
- TypeNiveauDimensionsPlancher
- AutrePrincipal14' 1.6" x 20' 8.8"Autre
- SalonPrincipal11' 9.7" x 16' 5.6"Autre
- AutrePrincipal10' 11.8" x 11' 11.7"Autre
- Chambre à coucherPrincipal9' 8.9" x 11' 11.7"Autre
- Chambre à coucherPrincipal9' 2.6" x 11' 9.7"Autre
- Salle de jeuxSupérieur13' 5.8" x 19' 3.8"Autre
- Salle de loisirsSupérieur12' 6.7" x 19' 1.9"Autre
- Chambre à coucherSupérieur11' 9.7" x 12' 7.9"Autre
- AtelierSupérieur11' 11.7" x 11' 11.7"Autre
- Salle de bainsPrincipal5' 5.7" x 8' 3.9"Autre
- Salle de bainsSupérieur4' 7.9" x 5' 6.9"Autre
Agents de cette inscription
Demandez plus d’infos
Demandez plus d’infos
Emplacement
84 Regent Dr, St. Catharines, Ontario, L2M 3L7 Canada
Autour de cette propriété
En savoir plus au sujet du quartier et des commodités autour de cette résidence.
Demander de l’information sur le quartier
En savoir plus au sujet du quartier et des commodités autour de cette résidence
Demander maintenantCalculatrice de versements hypothécaires
- $
- %$
- %
- Capital et intérêts 0
- Impôt foncier 0
- Frais de copropriété 0

