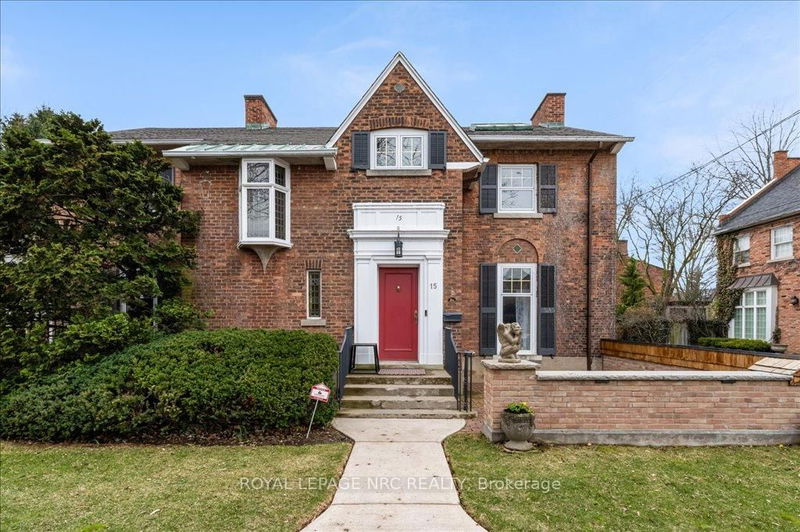Caractéristiques principales
- MLS® #: X12085123
- ID de propriété: SIRC2727023
- Type de propriété: Résidentiel, Maison unifamiliale détachée
- Grandeur du terrain: 19 293,30 pi.ca.
- Construit en: 100
- Chambre(s) à coucher: 4
- Salle(s) de bain: 4
- Pièces supplémentaires: Sejour
- Stationnement(s): 6
- Inscrit par:
- ROYAL LEPAGE NRC REALTY
Description de la propriété
Welcome to Trafalgar Manor, historically recognized as the Burgoyne House, situated in the Yates Street Heritage District of downtown St. Catharines. This distinguished residence is featured in a video series produced by the St. Catharines Museum. Constructed in 1870, it received its designation under the Ontario Heritage Act in 2001. Beyond its historical significance linked to its former owners, the manor boasts several remarkable architectural characteristics. In the 1920s, it underwent extensive renovations and expansions, presenting a striking Classical Revival Style. Key features include intricate brickwork, an Oriel window, decorative limestone lug sills, and exceptionally tall windows and doors. The house's orientation, which faces away from Trafalgar Street, further enhances its privacy and exclusivity. The Yates Street Heritage District offers an array of architectural styles and historical periods, making this residence a unique acquisition that embodies a piece of Niagara's history. Among its noteworthy features, the property includes a spacious downtown lot of nearly 0.5 acres, with the backyard gardens beautifully restored by a dedicated team, revitalizing the landscaping to its former glory. This remarkable location is just minutes from Ridley College. The interior of this home has been fully restored and updated, featuring six fireplaces, four bedrooms, a great room, a living room, and an exquisite dining room. This residence is a must-see for anyone who values fine architecture. Modern enhancements include two furnaces and air conditioning units for year-round comfort on each floor, a backup generator, and a completely updated electrical system. The home combines historical charm with contemporary updates, showcasing impressive qualities inside and out. This rare property is ideally suited for an discerning owner who appreciates true history and the finer aspects of life.
Téléchargements et médias
Pièces
- TypeNiveauDimensionsPlancher
- SalonPrincipal12' 11.1" x 24' 1.8"Autre
- Salle à mangerPrincipal15' 5.8" x 17' 7"Autre
- Pièce principalePrincipal13' 4.6" x 23' 3.9"Autre
- CuisinePrincipal11' 7.3" x 13' 8.5"Autre
- Garde-mangerPrincipal7' 11.6" x 11' 7.3"Autre
- Salle de bainsPrincipal0' x 11' 6.5"Autre
- Autre2ième étage12' 11.1" x 24' 4.5"Autre
- Chambre à coucher2ième étage10' 10.7" x 11' 7.3"Autre
- Chambre à coucher2ième étage14' 11" x 16' 9.1"Autre
- Chambre à coucher2ième étage6' 6.7" x 23' 7"Autre
- Salle de bains2ième étage5' 6.2" x 6' 9.4"Autre
- Salle de bains2ième étage3' 3.3" x 6' 11.8"Autre
- Service2ième étage3280' 9.6" x 6' 6.3"Autre
- Salle de bainsSous-sol5' 8.1" x 6' 8.3"Autre
- ChaudièreSous-sol6' 11.8" x 8' 3.9"Autre
- AtelierSous-sol7' 4.1" x 10' 7.8"Autre
- AutreSous-sol8' 4.5" x 13' 6.9"Autre
- AutreSous-sol3' 3.3" x 5' 10"Autre
- Salle de jeuxSous-sol14' 11.1" x 15' 10.9"Autre
Agents de cette inscription
Demandez plus d’infos
Demandez plus d’infos
Emplacement
15 Trafalgar St, St. Catharines, Ontario, L2R 3L9 Canada
Autour de cette propriété
En savoir plus au sujet du quartier et des commodités autour de cette résidence.
Demander de l’information sur le quartier
En savoir plus au sujet du quartier et des commodités autour de cette résidence
Demander maintenantCalculatrice de versements hypothécaires
- $
- %$
- %
- Capital et intérêts 0
- Impôt foncier 0
- Frais de copropriété 0

