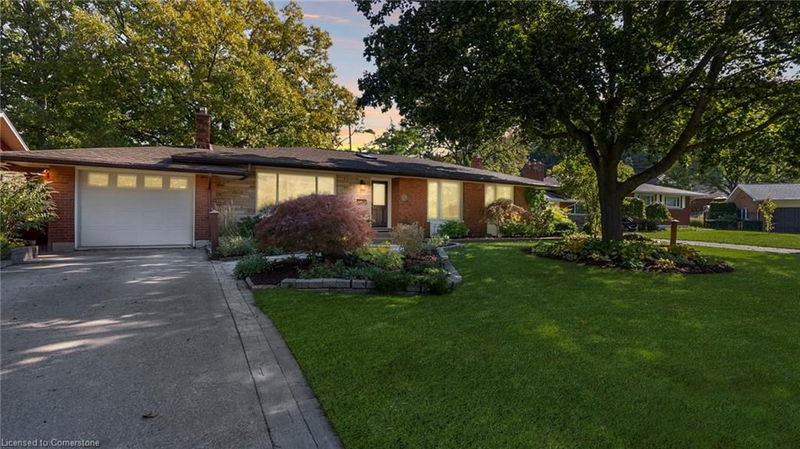Caractéristiques principales
- MLS® #: 40673689
- ID de propriété: SIRC2156844
- Type de propriété: Résidentiel, Maison unifamiliale détachée
- Aire habitable: 2 470 pi.ca.
- Chambre(s) à coucher: 3
- Salle(s) de bain: 2
- Stationnement(s): 3
- Inscrit par:
- RE/MAX Escarpment Realty Inc.
Description de la propriété
Discover your private retreat in this beautifully updated bungalow, tucked into the charming, tree-lined Glenridge neighborhood. Meticulously renovated, this home offers bright, open concept living spaces with wide plank hardwood floors that add warmth and elegance, all bathed in natural light from four skylights.
Designed for entertaining, the custom kitchen features an oversized island with a quartz countertop and a bay window framing the stunning views of your private garden.
Unwind in the sunroom, warmed by a cozy fireplace, and watch as vibrant cardinals and playful woodpeckers visit the bird feeder. Then step outside to a gorgeous, landscaped yard, anchored by a majestic oak tree and bordered by the Niagara Escarpment for ultimate privacy. Bask in this idyllic setting, whether hosting summer barbecues or soaking in the hot tub under the stars.
This home also offers the convenience of a spacious finished basement with a quiet home office, sunny laundry room and gym. Recent upgrades include a new roof (2018), furnace (2020) and owned water heater (2024) for added peace of mind.
Located near fabulous wineries, the Bruce Trail, and Niagara-on-the-Lake, this rare gem won't stay on the market for long. Book your showing today to make this dream retreat your own!
Pièces
- TypeNiveauDimensionsPlancher
- SalonPrincipal13' 5" x 18' 1.4"Autre
- CuisinePrincipal10' 11.8" x 12' 6"Autre
- Salle à mangerPrincipal10' 7.8" x 12' 6"Autre
- Solarium/VerrièrePrincipal9' 8.1" x 12' 9.1"Autre
- Chambre à coucher principalePrincipal10' 11.8" x 12' 11.9"Autre
- Salle de bainsPrincipal7' 6.1" x 10' 7.1"Autre
- Chambre à coucherPrincipal11' 5" x 10' 7.8"Autre
- SalonSous-sol15' 5.8" x 25'Autre
- Salle de sportSous-sol10' 9.9" x 10' 4"Autre
- Chambre à coucherPrincipal10' 4.8" x 11' 5"Autre
- Salle de bainsSous-sol6' 2" x 6' 2"Autre
- Bureau à domicileSous-sol13' 6.9" x 7' 6.9"Autre
Agents de cette inscription
Demandez plus d’infos
Demandez plus d’infos
Emplacement
23 Valerie Drive, St. Catharines, Ontario, L2T 3G3 Canada
Autour de cette propriété
En savoir plus au sujet du quartier et des commodités autour de cette résidence.
Demander de l’information sur le quartier
En savoir plus au sujet du quartier et des commodités autour de cette résidence
Demander maintenantCalculatrice de versements hypothécaires
- $
- %$
- %
- Capital et intérêts 0
- Impôt foncier 0
- Frais de copropriété 0

